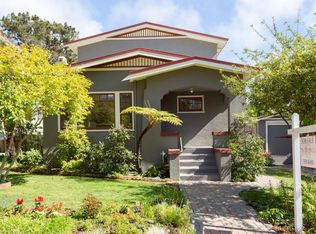Sold for $1,700,000 on 07/01/25
$1,700,000
1061 Monterey Ave, Berkeley, CA 94707
3beds
1,308sqft
Single Family Residence
Built in 1918
3,049.2 Square Feet Lot
$1,663,700 Zestimate®
$1,300/sqft
$4,230 Estimated rent
Home value
$1,663,700
$1.50M - $1.85M
$4,230/mo
Zestimate® history
Loading...
Owner options
Explore your selling options
What's special
Welcome to 1061 Monterey Avenue, a delightful 3BR, 1.5BA Cape Cod-style home nestled in Berkeley’s beloved Northbrae neighborhood. Just steps from iconic Monterey Market, this light-filled residence offers timeless character, thoughtful updates and an unbeatable location. Step inside to discover a warm and inviting living space with classic details—hardwood floors, cozy fireplace & traditional molding—blending seamlessly with modern comforts. The spacious kitchen offers ample cabinetry & flows effortlessly into the dining room, making it perfect for everyday living & easy entertaining. Upstairs, you'll find three comfortable bedrooms with generous closet space and treetop views. The full bath is charming & efficient, and a convenient half bath with laundry on the main level adds everyday ease. Outside, enjoy a lush backyard oasis ideal for gardening, relaxing or hosting friends. Private driveway and detached garage offer off-street parking, bonus storage & potential artist's studio. Located in the heart of North Berkeley, you're just minutes from gourmet groceries, North Shattuck & Solano Ave restaurants/cafes and iconic Berkeley parks. With excellent transit access & top-rated schools nearby, this home offers the best of urban convenience in a peaceful, neighborly setting.
Zillow last checked: 8 hours ago
Listing updated: July 01, 2025 at 09:03pm
Listed by:
Joshua Dickinson DRE #01918183 510-323-3669,
KW Advisors East Bay
Bought with:
Daniel Harbuck, DRE #02007456
eXp Realty of Northern California, Inc.
Source: bridgeMLS/CCAR/Bay East AOR,MLS#: 41099695
Facts & features
Interior
Bedrooms & bathrooms
- Bedrooms: 3
- Bathrooms: 2
- Full bathrooms: 1
- 1/2 bathrooms: 1
Kitchen
- Features: Laminate Counters, Dishwasher, Gas Range/Cooktop, Refrigerator
Heating
- Forced Air
Cooling
- None
Appliances
- Included: Dishwasher, Gas Range, Refrigerator, Dryer, Washer, Gas Water Heater
- Laundry: Dryer, Laundry Room, Washer
Features
- Flooring: Hardwood Flrs Throughout, Laminate
- Number of fireplaces: 1
- Fireplace features: Living Room
Interior area
- Total structure area: 1,308
- Total interior livable area: 1,308 sqft
Property
Parking
- Total spaces: 1
- Parking features: Detached, Off Street
- Garage spaces: 1
Features
- Levels: Two Story
- Stories: 2
- Exterior features: Back Yard, Front Yard, Garden/Play, Side Yard, Sprinklers Automatic, Garden, Landscape Back, Landscape Front
- Pool features: None
- Fencing: Fenced
Lot
- Size: 3,049 sqft
- Features: Level
Details
- Parcel number: 61260815
- Special conditions: Standard
Construction
Type & style
- Home type: SingleFamily
- Architectural style: Cape Cod
- Property subtype: Single Family Residence
Materials
- Wood Siding
- Roof: Shingle
Condition
- Existing
- New construction: No
- Year built: 1918
Utilities & green energy
- Electric: Photovoltaics Seller Owned
Community & neighborhood
Location
- Region: Berkeley
Other
Other facts
- Listing terms: Cash,Conventional,FHA,VA Loan
Price history
| Date | Event | Price |
|---|---|---|
| 7/1/2025 | Sold | $1,700,000+70.9%$1,300/sqft |
Source: | ||
| 6/11/2025 | Pending sale | $995,000$761/sqft |
Source: | ||
| 5/31/2025 | Listed for sale | $995,000+31.1%$761/sqft |
Source: | ||
| 10/14/2024 | Listing removed | $3,950$3/sqft |
Source: Zillow Rentals | ||
| 7/19/2024 | Price change | $3,950+16.5%$3/sqft |
Source: Zillow Rentals | ||
Public tax history
| Year | Property taxes | Tax assessment |
|---|---|---|
| 2025 | -- | $539,674 +2% |
| 2024 | $9,167 +2.9% | $529,094 +2% |
| 2023 | $8,908 +2.7% | $518,721 +2% |
Find assessor info on the county website
Neighborhood: 94707
Nearby schools
GreatSchools rating
- 8/10Thousand Oaks Elementary SchoolGrades: K-5Distance: 0.4 mi
- 8/10Martin Luther King Middle SchoolGrades: 6-8Distance: 0.4 mi
- 9/10Berkeley High SchoolGrades: 9-12Distance: 1.4 mi
Get a cash offer in 3 minutes
Find out how much your home could sell for in as little as 3 minutes with a no-obligation cash offer.
Estimated market value
$1,663,700
Get a cash offer in 3 minutes
Find out how much your home could sell for in as little as 3 minutes with a no-obligation cash offer.
Estimated market value
$1,663,700
