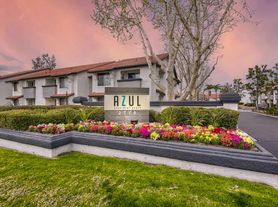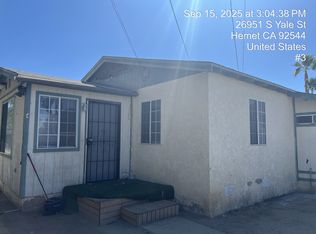55+ Community. Our Residential Leasing Division is proud to present a Lovely Casita/Duplex in the 55+ Brookdale/Sunwest Gated Community with Pool/Spa.
Totally Remodeled.
Upgraded Kitchen
Stainless Steel Appliances.
Gas Fireplace
Custom Interior Paint.
Upgraded Hardwood Laminate Floors.
Walk-in showers.
Walk-out to Patio.
One Car Garage.
One Year Lease Renewable Annually
House for rent
Accepts Zillow applications
$1,985/mo
1061 Mountain View Dr, Hemet, CA 92545
2beds
1,282sqft
Price may not include required fees and charges.
Single family residence
Available now
Cats, small dogs OK
Central air
Hookups laundry
Attached garage parking
Forced air
What's special
Gas fireplaceCustom interior paintStainless steel appliancesWalk-in showersUpgraded hardwood laminate floorsUpgraded kitchen
- 22 days |
- -- |
- -- |
Travel times
Facts & features
Interior
Bedrooms & bathrooms
- Bedrooms: 2
- Bathrooms: 2
- Full bathrooms: 2
Heating
- Forced Air
Cooling
- Central Air
Appliances
- Included: Dishwasher, Microwave, Oven, WD Hookup
- Laundry: Hookups
Features
- WD Hookup
- Flooring: Hardwood, Tile
Interior area
- Total interior livable area: 1,282 sqft
Property
Parking
- Parking features: Attached
- Has attached garage: Yes
- Details: Contact manager
Features
- Exterior features: Heating system: Forced Air, Swimming Pool/Spa and Restaurant
Details
- Parcel number: 444280062
Construction
Type & style
- Home type: SingleFamily
- Property subtype: Single Family Residence
Community & HOA
Community
- Senior community: Yes
Location
- Region: Hemet
Financial & listing details
- Lease term: 1 Year
Price history
| Date | Event | Price |
|---|---|---|
| 9/18/2025 | Price change | $1,985-9.6%$2/sqft |
Source: Zillow Rentals | ||
| 9/4/2025 | Listed for rent | $2,195$2/sqft |
Source: Zillow Rentals | ||
| 8/23/2025 | Listing removed | $2,195$2/sqft |
Source: Zillow Rentals | ||
| 8/13/2025 | Listed for rent | $2,195+69.5%$2/sqft |
Source: Zillow Rentals | ||
| 8/6/2025 | Listing removed | $304,000-7.9%$237/sqft |
Source: | ||

