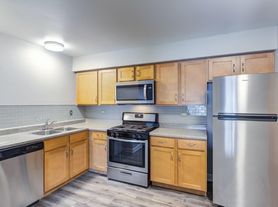Step into this remodeled single story living space! The home has been upgraded with new lament flooring, granite counters, a fresh coat of paint, and all new appliances (be the second tenant to use them). This beautiful home comes with a master suite, with walk in closet and private bathroom. Plus two spare rooms that can be used as bedrooms or offices. The family room as you enter is furnish with a fireplace and large sliding glass door with views of the fenced in backyard and deck. The remodeled kitchen has a large window that lets in plenty of sunshine in the morning to start your day right. The kitchen has a new refrigerator, stove, microwave and dishwasher. The sliding glass doors in the dining room are a great way to enter the back yard or access the fence gate and walk to the front of the house. The living room is spacious at 19' by 20', easily fitting a large sectional or multiple pieces of furniture. Don't forget the clean, full, unfinished basement adding even more square footage and storage. Close to Palatine schools, downtown, shopping, Metra, nightlife, restaurants and more.
This unit is currently being rented. Contact the property owner for a virtual showing. In person showings will occur after August 17th.
The lease is for a year, then month to month. Pets, excluding cats are allowed, but their is an $800 deposit for these pets. There is also a monthly fee of $25 for each pet. This is a no smoking property. Tenant is responsible for utilities, mowing, taking care of the yard and shoveling.
House for rent
Accepts Zillow applications
$2,900/mo
1061 N Thackeray Dr, Palatine, IL 60067
3beds
1,900sqft
Price may not include required fees and charges.
Single family residence
Available now
Dogs OK
Central air
In unit laundry
Attached garage parking
-- Heating
What's special
Private bathroomMaster suiteFamily roomLarge sliding glass doorFresh coat of paintLarge windowSliding glass doors
- 4 days
- on Zillow |
- -- |
- -- |
Travel times
Facts & features
Interior
Bedrooms & bathrooms
- Bedrooms: 3
- Bathrooms: 2
- Full bathrooms: 2
Cooling
- Central Air
Appliances
- Included: Dishwasher, Dryer, Washer
- Laundry: In Unit
Features
- Walk In Closet
Interior area
- Total interior livable area: 1,900 sqft
Property
Parking
- Parking features: Attached
- Has attached garage: Yes
- Details: Contact manager
Features
- Exterior features: Walk In Closet
Details
- Parcel number: 0211110013
Construction
Type & style
- Home type: SingleFamily
- Property subtype: Single Family Residence
Community & HOA
Location
- Region: Palatine
Financial & listing details
- Lease term: 1 Year
Price history
| Date | Event | Price |
|---|---|---|
| 9/29/2025 | Listed for rent | $2,900-3.3%$2/sqft |
Source: Zillow Rentals | ||
| 9/21/2025 | Listing removed | $3,000$2/sqft |
Source: Zillow Rentals | ||
| 9/10/2025 | Price change | $3,000-3.2%$2/sqft |
Source: Zillow Rentals | ||
| 7/15/2025 | Listed for rent | $3,100+6.9%$2/sqft |
Source: Zillow Rentals | ||
| 6/4/2024 | Listing removed | -- |
Source: Zillow Rentals | ||
