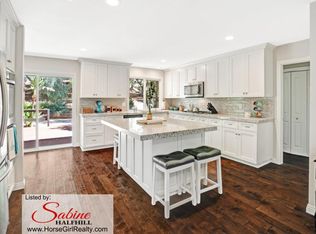Bridle Path 4+2 with pool/spa and enormous barn/garage! This property has the perfect layout with wide open living space including a large living area, dining, oversized kitchen with beautiful granite countertops and breakfast bar, upgraded stainless appliances and recessed lighting, 4 bedrooms including a generous sized main bedroom with walk-in closet and private bath, 3 additional bedrooms and hall bath. This home has numerous upgrades including dual pane windows throughout, replaced flooring including ceramic tile, carpet and wood like flooring, solid interior doors, frames and molding throughout, pool recently replastered, pool heater, filter and sweep recently replaced, fresh paint and new gutters with leaf guard, and so much more. The rear yard is spectacular with newer wood patio cover, large brick ribbon patio, beautiful pool and spa, large area for play set, a regulation horse shoe pit, and an enormous barn structure with paved drive over 200 feet long! The property has been perfectly designed so every part of it is usable, and the views are amazing. There is room for horses and the current barn can be divided into stalls with a breezeway and plenty of room for added turn outs! This home has so much to offer! This is part of the one of a kind Bridle Path Community offering miles of trails, a private mountain park for riding plus many community arenas. Don't miss out on a rare opportunity to own a beautiful home in an amazing community..
This property is off market, which means it's not currently listed for sale or rent on Zillow. This may be different from what's available on other websites or public sources.
