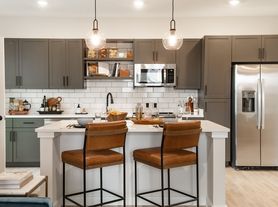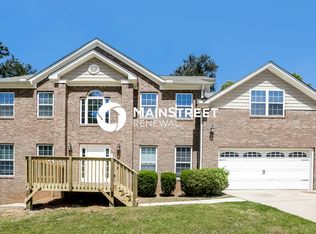Looking for a home with plenty of space in a quiet, family-friendly neighborhood? This 4-bedroom, 2.5-bathroom home offers 2,850 sq ft of living space at the end of a cul-de-sac in one of Mableton's most peaceful areas. With a flexible layout and a large yard, this home is perfect for anyone needing room to spread out while staying close to schools, parks, shopping, and dining.
Main Floor:
-Two-section living room with fresh paint and smooth ceilings
-Formal dining room or office
-Eat-in kitchen with freshly stained cabinets and storage
-Half bath and two hall closets
Upstairs:
-4 bedrooms and 2 full bathrooms
-Primary suite with attached bonus room
Outdoor:
-Backyard with fire pit
-Long driveway with ample parking
-Covered front porch
Contact today to schedule a showing.
Rental Details: Rent: $2,800/month
Security Deposit: $2,745
Lease: Minimum 6 months
Move-In Date: November 1st
Application Fee: $55 (background + credit check)
Utilities: Not included
Pets: Cats or Small dogs allowed (up to two). Pet deposit of $150 required, and pet rent $25 per pet, each month.
Contact today to schedule a showing.
House for rent
Accepts Zillow applications
$2,800/mo
1061 Retner Dr SW, Mableton, GA 30126
4beds
2,855sqft
Price may not include required fees and charges.
Single family residence
Available now
Cats, small dogs OK
Central air
Hookups laundry
Attached garage parking
Forced air, heat pump
What's special
Large yardSmooth ceilingsCovered front porchAmple parkingFreshly stained cabinetsBackyard with fire pitFlexible layout
- 32 days |
- -- |
- -- |
Zillow last checked: 12 hours ago
Listing updated: October 23, 2025 at 09:39am
Travel times
Facts & features
Interior
Bedrooms & bathrooms
- Bedrooms: 4
- Bathrooms: 3
- Full bathrooms: 3
Heating
- Forced Air, Heat Pump
Cooling
- Central Air
Appliances
- Included: Dishwasher, Freezer, Microwave, Oven, Refrigerator, WD Hookup
- Laundry: Hookups
Features
- WD Hookup
- Flooring: Carpet, Hardwood
Interior area
- Total interior livable area: 2,855 sqft
Property
Parking
- Parking features: Attached
- Has attached garage: Yes
- Details: Contact manager
Features
- Exterior features: Heating system: Forced Air
Details
- Parcel number: 19114900450
Construction
Type & style
- Home type: SingleFamily
- Property subtype: Single Family Residence
Community & HOA
Location
- Region: Mableton
Financial & listing details
- Lease term: 1 Year
Price history
| Date | Event | Price |
|---|---|---|
| 10/23/2025 | Listed for rent | $2,800-6.7%$1/sqft |
Source: Zillow Rentals | ||
| 10/21/2025 | Listing removed | $3,000$1/sqft |
Source: Zillow Rentals | ||
| 9/30/2025 | Listed for rent | $3,000$1/sqft |
Source: Zillow Rentals | ||
| 9/16/2025 | Listing removed | $444,444$156/sqft |
Source: | ||
| 8/25/2025 | Listed for sale | $444,444$156/sqft |
Source: | ||

