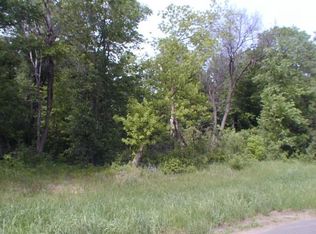Closed
$565,000
10610 275th Ave NW, Zimmerman, MN 55398
5beds
3,188sqft
Single Family Residence
Built in 2013
3.84 Acres Lot
$558,600 Zestimate®
$177/sqft
$4,081 Estimated rent
Home value
$558,600
$503,000 - $620,000
$4,081/mo
Zestimate® history
Loading...
Owner options
Explore your selling options
What's special
Seller is a licensed broker in the state of Minnesota, Listing Agent is Seller. A unique 4 level split
home that will not disappoint. This home was custom built in 2013 Home features include: 3.84 acres with mature oak trees, no neighbors behind property, a generous 230' wide lot, in-ground lawn irrigation, deck, covered front porch, oversize 3 car garage with over 975 square feet (can fit 4 cars or 3 large trucks). Oak hardwood flooring throughout main floor, mud room with custom made cubby shelf and separate coat closet, main floor 1/2 bath, enameled trim and kitchen cabinets on the main floor, 3cm quartz counters with undermount granite sinks, one primary sink and a secondary sink in front of the kitchen window, pantry, over-the-range microwave (fan vents outside home), informal dining area, open-concept kitchen/dining/living room. Upper level features a primary bedroom suite with full bath, separate shower and tub, walk in closet, 3 bedrooms and 2 baths total in the upper level. Lower level features 2 beds and one full bath with a large family room and an oversized laundry room. Basement is over 1000 square feet of unfinished space. It serves as a great flex space for whatever your needs are. In the past it has been
used as a workout room and a crafting studio.
Zillow last checked: 8 hours ago
Listing updated: June 27, 2025 at 10:02am
Listed by:
Philip Harry 651-717-8048,
Keller Williams Integrity NW
Bought with:
John D. Squier
eXp Realty
Source: NorthstarMLS as distributed by MLS GRID,MLS#: 6714361
Facts & features
Interior
Bedrooms & bathrooms
- Bedrooms: 5
- Bathrooms: 4
- Full bathrooms: 3
- 1/2 bathrooms: 1
Bedroom 1
- Level: Upper
- Area: 196 Square Feet
- Dimensions: 14x14
Bedroom 2
- Level: Upper
- Area: 143 Square Feet
- Dimensions: 13x11
Bedroom 3
- Level: Upper
- Area: 168 Square Feet
- Dimensions: 14x12
Bedroom 4
- Level: Lower
- Area: 195 Square Feet
- Dimensions: 15x13
Bedroom 5
- Level: Lower
- Area: 169 Square Feet
- Dimensions: 13x13
Deck
- Level: Main
- Area: 225 Square Feet
- Dimensions: 15x15
Dining room
- Level: Main
- Area: 210 Square Feet
- Dimensions: 15x14
Family room
- Level: Lower
- Area: 375 Square Feet
- Dimensions: 25x15
Foyer
- Level: Main
- Area: 112 Square Feet
- Dimensions: 14x8
Kitchen
- Level: Main
- Area: 240 Square Feet
- Dimensions: 16x15
Living room
- Level: Main
- Area: 224 Square Feet
- Dimensions: 16x14
Mud room
- Level: Main
- Area: 63 Square Feet
- Dimensions: 9x7
Office
- Level: Main
- Area: 143 Square Feet
- Dimensions: 13x11
Other
- Level: Basement
- Area: 1020 Square Feet
- Dimensions: 34x30
Heating
- Forced Air
Cooling
- Central Air
Appliances
- Included: Air-To-Air Exchanger, Dishwasher, Dryer, Exhaust Fan, Gas Water Heater, Water Osmosis System, Microwave, Range, Refrigerator, Stainless Steel Appliance(s), Washer, Water Softener Owned
Features
- Basement: Block,Egress Window(s),Full,Unfinished
- Has fireplace: No
Interior area
- Total structure area: 3,188
- Total interior livable area: 3,188 sqft
- Finished area above ground: 2,140
- Finished area below ground: 988
Property
Parking
- Total spaces: 3
- Parking features: Attached, Asphalt, Electric, Electric Vehicle Charging Station(s), Floor Drain, Garage Door Opener, Heated Garage, Insulated Garage
- Attached garage spaces: 3
- Has uncovered spaces: Yes
- Details: Garage Dimensions (39x25), Garage Door Height (8), Garage Door Width (18)
Accessibility
- Accessibility features: None
Features
- Levels: Four or More Level Split
- Patio & porch: Covered, Deck, Front Porch
- Pool features: None
- Fencing: None
Lot
- Size: 3.84 Acres
- Dimensions: 191 x 108 x 685 x 230 x 685
- Features: Many Trees
Details
- Additional structures: Storage Shed
- Foundation area: 2200
- Parcel number: 30005470130
- Zoning description: Residential-Single Family
Construction
Type & style
- Home type: SingleFamily
- Property subtype: Single Family Residence
Materials
- Brick/Stone, Vinyl Siding, Block, Frame
- Roof: Asphalt,Pitched
Condition
- Age of Property: 12
- New construction: No
- Year built: 2013
Utilities & green energy
- Electric: Circuit Breakers, 200+ Amp Service
- Gas: Natural Gas
- Sewer: Private Sewer, Septic System Compliant - Yes, Tank with Drainage Field
- Water: Well
Community & neighborhood
Location
- Region: Zimmerman
- Subdivision: The Ridges Of Livonia
HOA & financial
HOA
- Has HOA: No
Other
Other facts
- Road surface type: Paved
Price history
| Date | Event | Price |
|---|---|---|
| 6/27/2025 | Sold | $565,000+0%$177/sqft |
Source: | ||
| 6/8/2025 | Pending sale | $564,900$177/sqft |
Source: | ||
| 5/30/2025 | Price change | $564,900-2.6%$177/sqft |
Source: | ||
| 5/27/2025 | Price change | $579,900-3.3%$182/sqft |
Source: | ||
| 5/16/2025 | Price change | $599,900-2.4%$188/sqft |
Source: | ||
Public tax history
| Year | Property taxes | Tax assessment |
|---|---|---|
| 2024 | $5,882 -1.7% | $570,400 +2.2% |
| 2023 | $5,986 +9.8% | $558,000 +3.9% |
| 2022 | $5,452 +1.3% | $537,100 +32.6% |
Find assessor info on the county website
Neighborhood: 55398
Nearby schools
GreatSchools rating
- NAZimmerman Elementary SchoolGrades: K-2Distance: 3.5 mi
- 7/10Zimmerman Middle SchoolGrades: 6-8Distance: 3.6 mi
- 6/10Zimmerman High SchoolGrades: 9-12Distance: 3.6 mi

Get pre-qualified for a loan
At Zillow Home Loans, we can pre-qualify you in as little as 5 minutes with no impact to your credit score.An equal housing lender. NMLS #10287.
Sell for more on Zillow
Get a free Zillow Showcase℠ listing and you could sell for .
$558,600
2% more+ $11,172
With Zillow Showcase(estimated)
$569,772