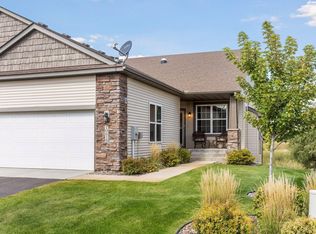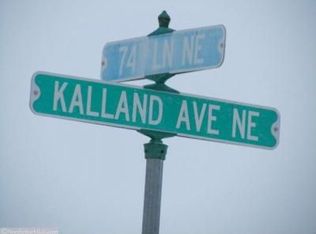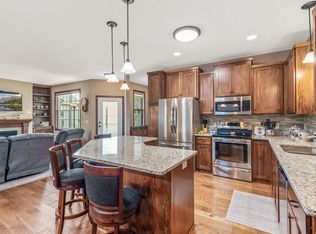Closed
$415,000
10610 74th Ln NE, Otsego, MN 55301
3beds
3,042sqft
Townhouse Side x Side
Built in 2014
-- sqft lot
$417,200 Zestimate®
$136/sqft
$2,511 Estimated rent
Home value
$417,200
$380,000 - $455,000
$2,511/mo
Zestimate® history
Loading...
Owner options
Explore your selling options
What's special
Exceptional One-Level Living in Otsego’s Premier End Unit Townhome
Discover the ease and charm of this inviting one-level end unit townhome in Otsego, featuring three bedrooms and two bathrooms, all designed for a comfortable and enjoyable lifestyle. Situated with views over peaceful private wetlands, it’s the perfect place to unwind and feel at home.
Step inside to beautiful walnut floors and a kitchen that shines with granite countertops, stainless steel appliances, and stylish staggered cabinets that add an extra touch of elegance. The spacious 9-foot ceilings throughout enhance the open and airy feel.
The master bedroom serves as a cozy retreat, complete with a walk-in closet and private bathroom. Convenience is key with a laundry room on the main floor. Additional living spaces include a bright sunroom and a large deck—ideal for sipping your morning coffee or enjoying evening relaxation.
The finished lower level offers a fantastic extra space for hanging out, complemented by plenty of storage to keep your home organized and tidy. With all essential living facilities on one level, life here is simply a breeze.
Whether you’re looking to settle down or seeking a low-maintenance home, this townhome in Otsego truly has it all.
Zillow last checked: 8 hours ago
Listing updated: June 18, 2025 at 05:05am
Listed by:
Demyan Trofimovich 651-767-2462,
eXp Realty
Bought with:
David B Hitchcock
Pro Flat Fee Realty LLC
Source: NorthstarMLS as distributed by MLS GRID,MLS#: 6652997
Facts & features
Interior
Bedrooms & bathrooms
- Bedrooms: 3
- Bathrooms: 2
- Full bathrooms: 1
- 3/4 bathrooms: 1
Bedroom 1
- Level: Main
- Area: 224 Square Feet
- Dimensions: 14x16
Bedroom 2
- Level: Main
- Area: 132 Square Feet
- Dimensions: 11x12
Bedroom 3
- Level: Lower
- Area: 187 Square Feet
- Dimensions: 17x11
Other
- Level: Lower
- Area: 252 Square Feet
- Dimensions: 21x12
Dining room
- Level: Main
- Area: 108 Square Feet
- Dimensions: 9x12
Family room
- Level: Basement
- Area: 323 Square Feet
- Dimensions: 19x17
Kitchen
- Level: Main
- Area: 132 Square Feet
- Dimensions: 11x12
Laundry
- Level: Main
- Area: 60 Square Feet
- Dimensions: 6x10
Living room
- Level: Main
- Area: 224 Square Feet
- Dimensions: 16X14
Sun room
- Level: Main
- Area: 169 Square Feet
- Dimensions: 13x13
Heating
- Forced Air
Cooling
- Central Air
Appliances
- Included: Dishwasher, Disposal, Dryer, Microwave, Range, Refrigerator, Washer
Features
- Basement: Full,Concrete,Walk-Out Access
Interior area
- Total structure area: 3,042
- Total interior livable area: 3,042 sqft
- Finished area above ground: 1,654
- Finished area below ground: 856
Property
Parking
- Total spaces: 2
- Parking features: Attached, Asphalt
- Attached garage spaces: 2
Accessibility
- Accessibility features: Doors 36"+
Features
- Levels: One
- Stories: 1
- Patio & porch: Deck
Details
- Foundation area: 1493
- Parcel number: 118225001010
- Zoning description: Residential-Single Family
Construction
Type & style
- Home type: Townhouse
- Property subtype: Townhouse Side x Side
- Attached to another structure: Yes
Materials
- Brick/Stone, Shake Siding, Vinyl Siding
- Roof: Asphalt,Pitched
Condition
- Age of Property: 11
- New construction: No
- Year built: 2014
Utilities & green energy
- Gas: Natural Gas
- Sewer: City Sewer/Connected
- Water: City Water/Connected
Community & neighborhood
Location
- Region: Otsego
- Subdivision: WINDSONG TOWNHOMES
HOA & financial
HOA
- Has HOA: Yes
- HOA fee: $330 monthly
- Services included: Maintenance Structure, Hazard Insurance, Maintenance Grounds, Professional Mgmt, Trash, Lawn Care
- Association name: Sterling Realty & Management
- Association phone: 763-746-0880
Other
Other facts
- Road surface type: Paved
Price history
| Date | Event | Price |
|---|---|---|
| 6/17/2025 | Sold | $415,000$136/sqft |
Source: | ||
| 4/21/2025 | Pending sale | $415,000$136/sqft |
Source: | ||
| 3/13/2025 | Listed for sale | $415,000+66.4%$136/sqft |
Source: | ||
| 10/9/2014 | Sold | $249,390$82/sqft |
Source: | ||
Public tax history
| Year | Property taxes | Tax assessment |
|---|---|---|
| 2025 | $3,646 -0.4% | $355,600 +3.9% |
| 2024 | $3,662 +1% | $342,100 -1.8% |
| 2023 | $3,626 -0.6% | $348,200 +13.8% |
Find assessor info on the county website
Neighborhood: 55301
Nearby schools
GreatSchools rating
- 8/10Prairie View Elementary & MiddleGrades: K-4Distance: 1.7 mi
- 8/10Prairie View Middle SchoolGrades: 6-8Distance: 1.7 mi
- 10/10Rogers Senior High SchoolGrades: 9-12Distance: 6.9 mi
Get a cash offer in 3 minutes
Find out how much your home could sell for in as little as 3 minutes with a no-obligation cash offer.
Estimated market value
$417,200
Get a cash offer in 3 minutes
Find out how much your home could sell for in as little as 3 minutes with a no-obligation cash offer.
Estimated market value
$417,200


