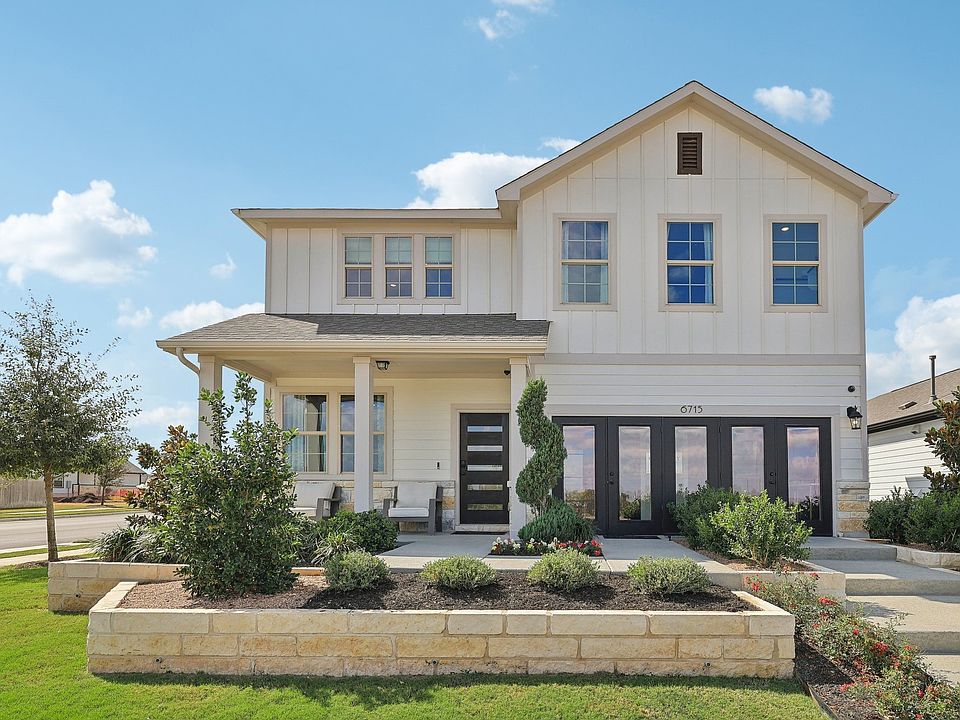MLS# 9528241 - Built by Century Communities - Dec 2025 completion! ~ The Hampton plan will have you feeling right at home in no time. Upon entering, a foyer welcomes you into a versatile and accessible open-concept layout, with a lavish kitchen overlooking a generous great room and dining area. The main floor is also home to an expansive owner’s suite and primary bathroom, boasting dual vanities and a sizeable walk-in closet. Completing the home, the second floor features three more bedrooms and a loft—perfect for entertainment and relaxation. Options May Include: Covered Patio Laundry sink Second vanity in upstairs bathroom *Photos may not be of exact home. Prices, plans, and terms are effective on the date of publication and subject to change without notice. Square footage-dimensions shown is only an estimate and actual square footage-dimensions will differ. Buyer should rely on his or her own evaluation of usable area. Depictions of homes or other features are artist conceptions. Hardscape, landscape, and other items shown may be decorator suggestions that are not included in the purchase price and availability may vary.
Active
Special offer
$331,215
10610 Typhoon Ln, Buda, TX 78610
4beds
2,003sqft
Single Family Residence
Built in 2025
5,662.8 Square Feet Lot
$329,500 Zestimate®
$165/sqft
$29/mo HOA
What's special
Dining areaThree more bedroomsCovered patioGenerous great roomSizeable walk-in closetDual vanitiesPrimary bathroom
- 68 days |
- 4 |
- 1 |
Zillow last checked: 8 hours ago
Listing updated: November 13, 2025 at 06:32pm
Listed by:
Ben Caballero (888) 872-6006,
HomesUSA.com
Source: Unlock MLS,MLS#: 9528241
Travel times
Schedule tour
Select your preferred tour type — either in-person or real-time video tour — then discuss available options with the builder representative you're connected with.
Facts & features
Interior
Bedrooms & bathrooms
- Bedrooms: 4
- Bathrooms: 3
- Full bathrooms: 2
- 1/2 bathrooms: 1
- Main level bedrooms: 1
Primary bedroom
- Features: Walk-In Closet(s)
- Level: First
Primary bathroom
- Features: Full Bath, Walk-in Shower
- Level: First
Bonus room
- Level: Second
Kitchen
- Features: Kitchen Island
- Level: First
Laundry
- Features: Electric Dryer Hookup
- Level: First
Loft
- Level: Second
Heating
- Central, Exhaust Fan, Natural Gas
Cooling
- Central Air
Appliances
- Included: Dishwasher, Disposal, Gas Range, Microwave, Free-Standing Gas Oven, Stainless Steel Appliance(s), Vented Exhaust Fan, Gas Water Heater
Features
- Gas Dryer Hookup, Kitchen Island, Low Flow Plumbing Fixtures, Open Floorplan, Pantry, Recessed Lighting, Smart Home, Smart Thermostat, Storage, Walk-In Closet(s), Wired for Data
- Flooring: Carpet, Vinyl
- Windows: Double Pane Windows, Screens, Vinyl Windows
Interior area
- Total interior livable area: 2,003 sqft
Property
Parking
- Total spaces: 2
- Parking features: Attached, Driveway, Garage, Garage Door Opener
- Attached garage spaces: 2
Accessibility
- Accessibility features: None
Features
- Levels: Two
- Stories: 2
- Patio & porch: None
- Exterior features: Lighting, Private Yard
- Pool features: None
- Fencing: Back Yard, Gate, Privacy, Wood
- Has view: Yes
- View description: None
- Waterfront features: None
Lot
- Size: 5,662.8 Square Feet
- Dimensions: 40 x 120
- Features: Back Yard, Front Yard, Public Maintained Road, Sprinkler - Automatic, Sprinkler - Rain Sensor, Trees-Small (Under 20 Ft)
Details
- Additional structures: None
- Parcel number: 5214
- Special conditions: Standard
Construction
Type & style
- Home type: SingleFamily
- Property subtype: Single Family Residence
Materials
- Foundation: Slab
- Roof: Composition, Shingle
Condition
- Under Construction
- New construction: Yes
- Year built: 2025
Details
- Builder name: Century Communities
Utilities & green energy
- Sewer: Public Sewer
- Water: Public
- Utilities for property: Cable Available, Electricity Available, Internet-Cable, Natural Gas Available, Phone Available, Sewer Available, Underground Utilities, Water Available
Community & HOA
Community
- Features: Cluster Mailbox, Common Grounds, Curbs, Street Lights, Underground Utilities
- Subdivision: Stallion Run
HOA
- Has HOA: Yes
- Services included: Common Area Maintenance, Maintenance Grounds
- HOA fee: $88 quarterly
- HOA name: Real Manage
Location
- Region: Buda
Financial & listing details
- Price per square foot: $165/sqft
- Date on market: 9/12/2025
- Listing terms: Cash,Conventional,FHA,Texas Vet,USDA Loan,VA Loan
- Electric utility on property: Yes
About the community
Stallion Run offers exceptional new homes for sale in Buda, TX, from Century Communities-one of the nation's largest homebuilders. Located 25 minutes southeast of Austin, Buda is close to premier employment, retail and entertainment hubs. You'll also appreciate the easy access to I-35, I-40 and the Austin-Bergstrom International Airport. Indulge in the historic downtown featuring local chefs, boutique shops and music venues. Buda has also earned the title of "Outdoor Capital of Texas," boasting more parkland per capita than any other city in the state. Set in the Hays Consolidated Independent School District, Buda provides the comfort and convenience you seek in a community. Our two collections at Stallion Run feature one- and two-story single-family homes with open-concept layouts, lavish owner's suites and well-appointed kitchens. The available amenities, including a pool and dog park, round out this sought-after community. Visit Stallion Run and discover these beautiful Hays County, TX homes for sale today!

6715 And 6713 Smarty Jones Lane, Buda, TX 78610
Hometown Heroes AUS 2025
Hometown Heroes AUS 2025Source: Century Communities
