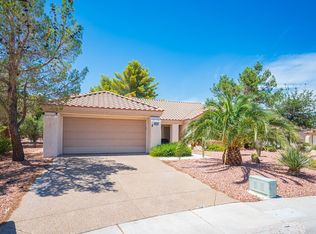MILLION DOLLAR PANORAMIC VIEWS OF THE LAS VEGAS STRIP AND DOWNTOWN CASINOS SKYLINE FROM THE UPSTAIRS BEDROOMS. FREE AND CLEAR SOLAR PANEL SYSTEMS LOWERS YOUR ENERGY BILLS. NO HOMES BEHIND THIS HOME MEANS NO OBSTRUCTION TO BEAUTIFUL SKY VIEWS AND PRIVACY. THIS HOME LOOKS AND FEELS BRAND NEW. BEDROOM, OFFICE, AND FULL BATHROOM DOWNSTAIRS. 4 BEDROOMS UPSTAIRS. XTRA LARGE FAMILY ROOM, BEAUTIFUL OFFICE WITH DOUBLE FRENCH DOORS, ISLAND KITCHEN, LARGE WALK IN PANTRY, STAINLESS STEEL APPLIANCES. METICULOUS LOW MAINTENANCE LANDSCPE WITH ARTIFICIAL TURF. FULL LENGTH COVERED PATIO TO ADD SHADE IN THE BACKYARD. SPACIOUS 5 BEDROOMS,3 BATHS, 3 CAR GARAGE, CORNER LOT. PROVIDENCE MASTER PLANNED COMMUNITY OFFERS MULTIPLE PARKS, PLAYGROUNDS, CLUBHOUSE, BASKETBALL COURTS, AND MULTIPLE COMMUNITY AND SOCIAL EVENTS. LOCATED LESS THAN ONE MILE FROM CENTENNIAL HIGH SCHOOL. LESS THAN 4 MI FROM CENTENNIAL HILLS HOSPITAL, SMITHS GRICERY, WALMART SUPER CENTER. TENANT TO PAY $60/MONTH LANDSCAPE MAINTENANCE FEE.
The data relating to real estate for sale on this web site comes in part from the INTERNET DATA EXCHANGE Program of the Greater Las Vegas Association of REALTORS MLS. Real estate listings held by brokerage firms other than this site owner are marked with the IDX logo.
Information is deemed reliable but not guaranteed.
Copyright 2022 of the Greater Las Vegas Association of REALTORS MLS. All rights reserved.
House for rent
$3,000/mo
10611 Auburn Springs Ave, Las Vegas, NV 89166
5beds
2,996sqft
Price may not include required fees and charges.
Singlefamily
Available now
Cats, dogs OK
Central air, electric
In unit laundry
3 Attached garage spaces parking
-- Heating
What's special
Full length covered patioStainless steel appliancesIsland kitchenCorner lot
- 5 days
- on Zillow |
- -- |
- -- |
Travel times
Looking to buy when your lease ends?
Consider a first-time homebuyer savings account designed to grow your down payment with up to a 6% match & 4.15% APY.
Facts & features
Interior
Bedrooms & bathrooms
- Bedrooms: 5
- Bathrooms: 3
- Full bathrooms: 3
Cooling
- Central Air, Electric
Appliances
- Included: Dishwasher, Disposal, Dryer, Microwave, Range, Washer
- Laundry: In Unit
Features
- Bedroom on Main Level, Individual Climate Control, Programmable Thermostat, Window Treatments
- Flooring: Concrete
Interior area
- Total interior livable area: 2,996 sqft
Property
Parking
- Total spaces: 3
- Parking features: Attached, Garage, Private, Covered
- Has attached garage: Yes
- Details: Contact manager
Features
- Stories: 2
- Exterior features: Architecture Style: Two Story, Association Fees included in rent, Attached, Basketball Court, Bedroom on Main Level, Clubhouse, Floor Covering: Ceramic, Flooring: Ceramic, Flooring: Concrete, Garage, Garage Door Opener, Park, Playground, Private, Programmable Thermostat, Security, Utilities fee required, Water Softener Owned, Window Treatments
Details
- Parcel number: 12624412025
Construction
Type & style
- Home type: SingleFamily
- Property subtype: SingleFamily
Condition
- Year built: 2014
Community & HOA
Community
- Features: Clubhouse, Playground
HOA
- Amenities included: Basketball Court
Location
- Region: Las Vegas
Financial & listing details
- Lease term: Contact For Details
Price history
| Date | Event | Price |
|---|---|---|
| 8/22/2025 | Listed for rent | $3,000$1/sqft |
Source: LVR #2711251 | ||
| 7/18/2025 | Listing removed | $659,999$220/sqft |
Source: | ||
| 5/2/2025 | Price change | $659,999-2.9%$220/sqft |
Source: | ||
| 4/18/2025 | Listed for sale | $679,999$227/sqft |
Source: | ||
| 4/18/2025 | Listing removed | $679,999$227/sqft |
Source: | ||
![[object Object]](https://photos.zillowstatic.com/fp/007601e4f092e319535f6d9a0be3c74e-p_i.jpg)
