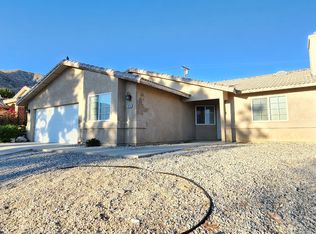Beautiful 3 bedroom 2.5 bathroom home for rent in a nice neighborhood in Desert Hot Springs. As you walk into the home you are greeted with a large living space that includes a gas and wood burning fire place. The kitchen features granite counter tops and beautiful cabinets. The kitchen comes with a gas cook top, built in microwave and oven, and a dishwasher. There is a good size laundry room with storage cabinets. The half bathroom is located by the living room which allows easy access to a restroom for guests to use while keeping your other two full bathrooms private. The home has two central ac units for optimal cooling and comfort. All three bedrooms are good size and the master bedroom has a walk in closet. The master bathroom has his and hers bathroom sinks and plenty of storage space and a stand up shower as well as a jacuzzi tub. There is a large dining area or bonus room with even more cabinets for storage.
There is a 2 car garage and a large front and backyard. The backyard has a nice big dog house and a large shed for easy storage.
Pets are welcome!
To Apply:
ID
social or ITIN
proof of income (3 most recent months)
$40 money order to run application
Requirements:
Must make 2x the rent amount
No evictions
No rental related debt
Tenant pays all utilities except trash.
month-to-month lease agreement
pets are welcome
House for rent
$2,600/mo
10611 Avalon Pl, Desert Hot Springs, CA 92240
3beds
2,067sqft
Price may not include required fees and charges.
Single family residence
Available now
Cats, dogs OK
Central air
In unit laundry
Attached garage parking
Forced air
What's special
Large front and backyardDog houseLarge dining areaLarge living spaceGranite countertopsJacuzzi tubBonus room
- 6 days
- on Zillow |
- -- |
- -- |
Travel times

Get a personal estimate of what you can afford to buy
Personalize your search to find homes within your budget with BuyAbility℠.
Facts & features
Interior
Bedrooms & bathrooms
- Bedrooms: 3
- Bathrooms: 3
- Full bathrooms: 2
- 1/2 bathrooms: 1
Heating
- Forced Air
Cooling
- Central Air
Appliances
- Included: Dishwasher, Dryer, Microwave, Oven, Refrigerator, Washer
- Laundry: In Unit
Features
- Walk In Closet
- Flooring: Carpet, Tile
Interior area
- Total interior livable area: 2,067 sqft
Property
Parking
- Parking features: Attached
- Has attached garage: Yes
- Details: Contact manager
Features
- Exterior features: Garbage included in rent, Heating system: Forced Air, No Utilities included in rent, Walk In Closet
Details
- Parcel number: 664301013
Construction
Type & style
- Home type: SingleFamily
- Property subtype: Single Family Residence
Utilities & green energy
- Utilities for property: Garbage
Community & HOA
Location
- Region: Desert Hot Springs
Financial & listing details
- Lease term: 1 Month
Price history
| Date | Event | Price |
|---|---|---|
| 8/21/2025 | Listed for rent | $2,600$1/sqft |
Source: Zillow Rentals | ||
| 8/20/2025 | Listing removed | $534,995$259/sqft |
Source: | ||
| 2/28/2025 | Listed for sale | $534,995+872.7%$259/sqft |
Source: | ||
| 9/10/2010 | Sold | $55,000-34.9%$27/sqft |
Source: Public Record | ||
| 11/2/2009 | Sold | $84,500$41/sqft |
Source: | ||
![[object Object]](https://photos.zillowstatic.com/fp/0f660ec80788a8174a4c6d18af1cd443-p_i.jpg)
