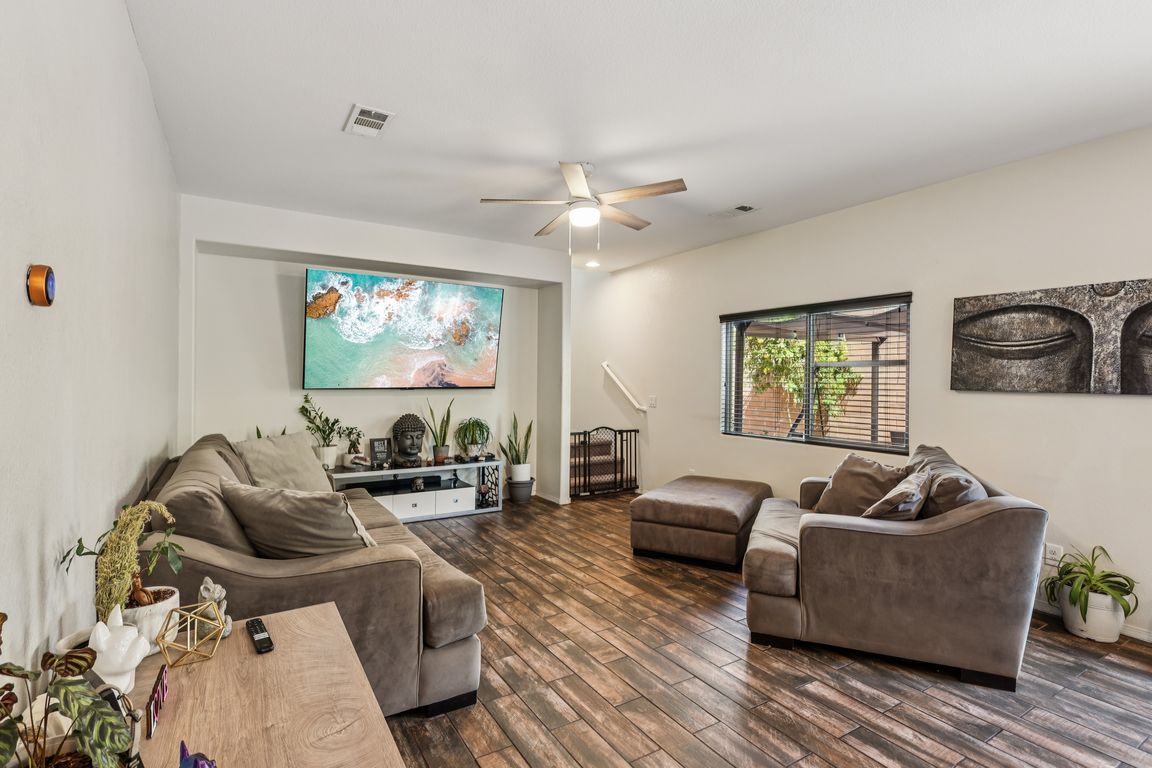
ActivePrice cut: $10.89K (8/17)
$436,000
3beds
1,985sqft
10612 Capitol Peak Ave, Las Vegas, NV 89166
3beds
1,985sqft
Single family residence
Built in 2013
3,484 sqft
2 Attached garage spaces
$220 price/sqft
$600 quarterly HOA fee
What's special
Open-concept layoutSpacious two-car garageKitchen features granite countertopsCarpet adds comfort
Welcome to this updated 3-bedroom, 2.5-bath home located in the highly sought-after Providence community. Built in 2013, this spacious 1,985 sq ft two-story offers an open-concept layout perfect for both daily living and entertaining. The kitchen features granite countertops and flows seamlessly into the main living area, while the carpet adds ...
- 80 days |
- 396 |
- 13 |
Source: LVR,MLS#: 2701263 Originating MLS: Greater Las Vegas Association of Realtors Inc
Originating MLS: Greater Las Vegas Association of Realtors Inc
Travel times
Kitchen
Family Room
Primary Bedroom
Zillow last checked: 7 hours ago
Listing updated: September 30, 2025 at 09:59am
Listed by:
Steven A. Volman Cannon JR S.0195393 (805)895-7363,
Realty ONE Group, Inc
Source: LVR,MLS#: 2701263 Originating MLS: Greater Las Vegas Association of Realtors Inc
Originating MLS: Greater Las Vegas Association of Realtors Inc
Facts & features
Interior
Bedrooms & bathrooms
- Bedrooms: 3
- Bathrooms: 3
- Full bathrooms: 2
- 1/2 bathrooms: 1
Primary bedroom
- Description: Ceiling Fan,Upstairs,Walk-In Closet(s)
- Dimensions: 14x16
Kitchen
- Description: Island,Tile Flooring
- Dimensions: 13x16
Living room
- Description: None
- Dimensions: 16x15
Heating
- Central, Gas
Cooling
- Central Air, Electric
Appliances
- Included: Gas Cooktop, Disposal, Gas Range, Microwave, Refrigerator
- Laundry: Gas Dryer Hookup, Upper Level
Features
- Ceiling Fan(s), Window Treatments
- Flooring: Carpet, Tile
- Windows: Blinds
- Has fireplace: No
Interior area
- Total structure area: 1,985
- Total interior livable area: 1,985 sqft
Video & virtual tour
Property
Parking
- Total spaces: 2
- Parking features: Attached, Garage, Private
- Attached garage spaces: 2
Features
- Stories: 2
- Patio & porch: Patio
- Exterior features: Patio
- Pool features: Community
- Fencing: Block,Back Yard
Lot
- Size: 3,484.8 Square Feet
- Features: Desert Landscaping, Landscaped, Rocks, < 1/4 Acre
Details
- Parcel number: 12613116037
- Zoning description: Single Family
- Horse amenities: None
Construction
Type & style
- Home type: SingleFamily
- Architectural style: Two Story
- Property subtype: Single Family Residence
Materials
- Roof: Tile
Condition
- Resale
- Year built: 2013
Utilities & green energy
- Sewer: Public Sewer
- Water: Public
- Utilities for property: Underground Utilities
Green energy
- Energy efficient items: Solar Panel(s)
Community & HOA
Community
- Features: Pool
- Subdivision: Northern Terrace At Providence
HOA
- Has HOA: Yes
- Amenities included: Business Center, Clubhouse, Fitness Center, Barbecue, Park, Pool, Spa/Hot Tub
- Services included: Maintenance Grounds, Recreation Facilities
- HOA fee: $150 quarterly
- HOA name: Providence Master HO
- HOA phone: 702-216-2020
- Second HOA fee: $150 monthly
Location
- Region: Las Vegas
Financial & listing details
- Price per square foot: $220/sqft
- Tax assessed value: $374,297
- Annual tax amount: $2,300
- Date on market: 7/16/2025
- Listing agreement: Exclusive Right To Sell
- Listing terms: Cash,Conventional,FHA,VA Loan