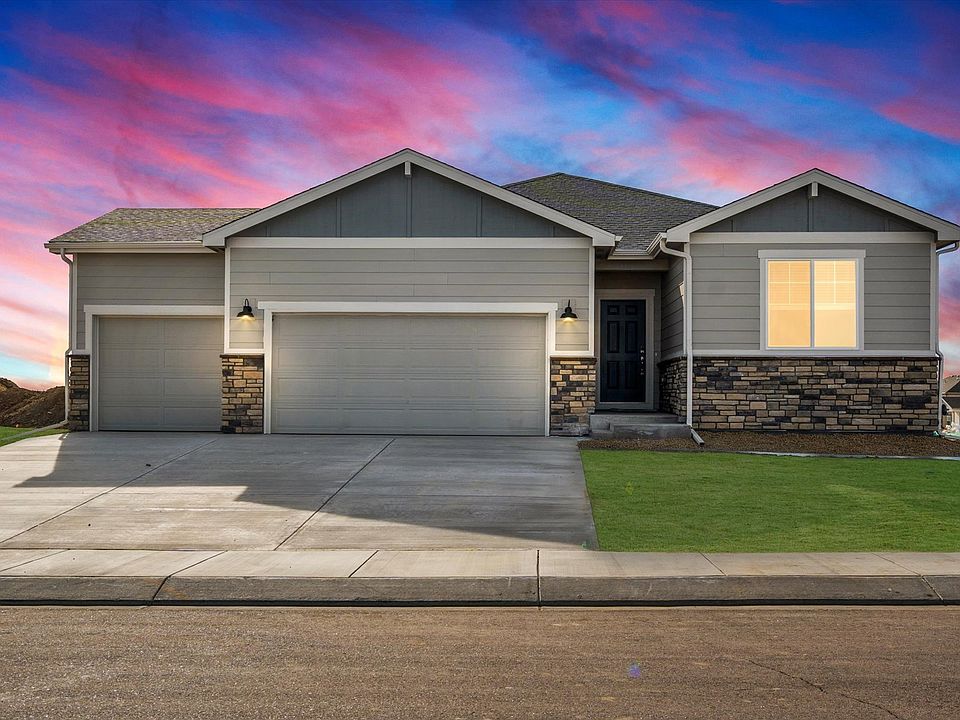Welcome to The Chatfield, a beautifully designed home where quality construction meets modern living. As you step into the home, you'll find a versatile flex space at the front, offering the perfect setting for a home office or quiet retreat. The open layout seamlessly leads into the great room, creating a warm and inviting space for gatherings. This two-story home boasts four spacious bedrooms, providing ample room for the entire family. With approximately 2,562 square feet, two full bathrooms, and a convenient half bathroom, The Chatfield offers comfort and functionality at every turn. The home also features a two-bay garage, ensuring plenty of space for your vehicles and storage needs. Meritage takes pride in delivering energy-efficient homes, including advanced spray foam insulation, ensuring lower energy costs and a comfortable living environment year-round. The all-inclusive pricing includes designer finishes and move-in-ready options, making your transition into The Chatfield smooth and stress-free living!
Pending
$499,990
10612 Waterloo Dr, Peyton, CO 80831
4beds
3,555sqft
Single Family Residence
Built in 2024
9,748.73 Square Feet Lot
$-- Zestimate®
$141/sqft
$-- HOA
What's special
Two-bay garageGreat roomVersatile flex spaceConvenient half bathroomFour spacious bedroomsOpen layout
- 135 days
- on Zillow |
- 314 |
- 18 |
Zillow last checked: 7 hours ago
Listing updated: August 11, 2025 at 06:11am
Listed by:
Kerrie Young 303-357-3011,
Kerrie Ann Young
Source: Pikes Peak MLS,MLS#: 8292246
Travel times
Schedule tour
Select your preferred tour type — either in-person or real-time video tour — then discuss available options with the builder representative you're connected with.
Facts & features
Interior
Bedrooms & bathrooms
- Bedrooms: 4
- Bathrooms: 3
- Full bathrooms: 2
- 1/2 bathrooms: 1
Primary bedroom
- Level: Upper
Heating
- Electric
Cooling
- Central Air
Appliances
- Included: 220v in Kitchen, Dishwasher, Disposal, Dryer, Exhaust Fan, Microwave, Range, Refrigerator, Self Cleaning Oven, Washer
- Laundry: Electric Hook-up, Upper Level
Features
- Pantry
- Flooring: Carpet, Tile, Vinyl/Linoleum
- Basement: Full,Unfinished
- Has fireplace: No
- Fireplace features: None
Interior area
- Total structure area: 3,555
- Total interior livable area: 3,555 sqft
- Finished area above ground: 2,562
- Finished area below ground: 993
Video & virtual tour
Property
Parking
- Total spaces: 3
- Parking features: Attached, Garage Door Opener, Concrete Driveway
- Attached garage spaces: 3
Features
- Levels: Two
- Stories: 2
- Fencing: None
Lot
- Size: 9,748.73 Square Feet
- Features: Level, Front Landscaped
Details
- Parcel number: 5226110011
Construction
Type & style
- Home type: SingleFamily
- Property subtype: Single Family Residence
Materials
- Fiber Cement, Concrete, Stone, Frame
- Foundation: Slab
- Roof: Composite Shingle
Condition
- New Construction
- New construction: Yes
- Year built: 2024
Details
- Builder model: Chatfield
- Builder name: Meritage
- Warranty included: Yes
Utilities & green energy
- Water: Municipal
- Utilities for property: Cable Available, Electricity Connected, Natural Gas Connected
Green energy
- Green verification: ENERGY STAR Certified Homes
Community & HOA
Community
- Subdivision: Paint Brush Hills
Location
- Region: Peyton
Financial & listing details
- Price per square foot: $141/sqft
- Tax assessed value: $75,620
- Annual tax amount: $4,673
- Date on market: 4/14/2025
- Listing terms: Cash,Conventional,FHA,VA Loan
- Electric utility on property: Yes
About the community
Paint Brush Hills by Meritage Homes has arrived in Falcon, CO. Located in a prime location nearby the military bases and U.S Air Force Academy. This community boasts stunning floorplans designed to accommodate your lifestyle.

10708 Waterloo Drive, Peyton, CO 80831
Source: Meritage Homes
