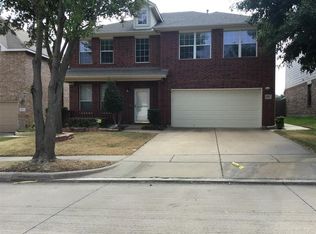Sold
Price Unknown
10613 Highland Ridge Rd, Fort Worth, TX 76108
5beds
3,758sqft
Single Family Residence
Built in 2004
7,405.2 Square Feet Lot
$361,500 Zestimate®
$--/sqft
$3,211 Estimated rent
Home value
$361,500
$333,000 - $390,000
$3,211/mo
Zestimate® history
Loading...
Owner options
Explore your selling options
What's special
NEW roof 2024! NO carpet downstairs! This spacious home is bursting with potential, just waiting for someone with vision to bring it back to life. 5 bedrooms, 4 bathrooms, game room, office and bonus room! Lower level features an open concept design that was made for gathering! Primary suite is on lower level. Backyard offers a large covered patio. While it does need some TLC and updating, the opportunity to transform this house into a stunning dream home is undeniable. This is your chance to make a lasting impression and craft a space that’s uniquely yours! Community pool, walking trails and playground all within walking distance. Special financing opportunities!
Zillow last checked: 8 hours ago
Listing updated: June 19, 2025 at 07:18pm
Listed by:
Shelley Whatley 0752912 469-222-9795,
Hightower REALTORS 817-677-8810
Bought with:
Sheri Ossorio
Hightower REALTORS
Source: NTREIS,MLS#: 20703433
Facts & features
Interior
Bedrooms & bathrooms
- Bedrooms: 5
- Bathrooms: 4
- Full bathrooms: 3
- 1/2 bathrooms: 1
Primary bedroom
- Features: Ceiling Fan(s), Dual Sinks, En Suite Bathroom, Garden Tub/Roman Tub, Separate Shower
- Level: First
- Dimensions: 13 x 17
Bedroom
- Features: Walk-In Closet(s)
- Level: Second
- Dimensions: 12 x 14
Bedroom
- Features: Ceiling Fan(s), Walk-In Closet(s)
- Level: Second
- Dimensions: 10 x 12
Bedroom
- Features: Ceiling Fan(s), Walk-In Closet(s)
- Level: Second
- Dimensions: 10 x 16
Bedroom
- Features: Ceiling Fan(s), Walk-In Closet(s)
- Level: Second
- Dimensions: 11 x 15
Primary bathroom
- Level: First
- Dimensions: 9 x 9
Game room
- Features: Ceiling Fan(s)
- Level: Second
- Dimensions: 20 x 17
Kitchen
- Features: Breakfast Bar, Built-in Features, Pantry
- Level: First
- Dimensions: 16 x 11
Living room
- Features: Ceiling Fan(s), Fireplace
- Level: First
- Dimensions: 16 x 16
Office
- Level: First
- Dimensions: 14 x 11
Heating
- Central, Fireplace(s), Natural Gas
Cooling
- Central Air, Ceiling Fan(s), Electric
Appliances
- Included: Dishwasher, Disposal, Gas Range, Microwave, Refrigerator
- Laundry: Washer Hookup, Electric Dryer Hookup, Laundry in Utility Room
Features
- Decorative/Designer Lighting Fixtures, Eat-in Kitchen, Open Floorplan, Pantry, Cable TV, Vaulted Ceiling(s), Walk-In Closet(s)
- Flooring: Carpet, Ceramic Tile
- Windows: Window Coverings
- Has basement: No
- Number of fireplaces: 1
- Fireplace features: Gas Starter, Living Room
Interior area
- Total interior livable area: 3,758 sqft
Property
Parking
- Total spaces: 2
- Parking features: Garage, Garage Door Opener
- Attached garage spaces: 2
Features
- Levels: Two
- Stories: 2
- Patio & porch: Covered
- Pool features: None, Community
- Fencing: Wood
Lot
- Size: 7,405 sqft
Details
- Parcel number: 40429997
Construction
Type & style
- Home type: SingleFamily
- Architectural style: Traditional,Detached
- Property subtype: Single Family Residence
Materials
- Brick, Wood Siding
- Foundation: Slab
- Roof: Shingle
Condition
- Year built: 2004
Utilities & green energy
- Sewer: Public Sewer
- Water: Public
- Utilities for property: Sewer Available, Water Available, Cable Available
Community & neighborhood
Community
- Community features: Playground, Pool, Sidewalks
Location
- Region: Fort Worth
- Subdivision: Vista West
HOA & financial
HOA
- Has HOA: Yes
- HOA fee: $269 semi-annually
- Services included: All Facilities, Association Management, Maintenance Structure
- Association name: Goodwin & Co Vista West
- Association phone: 512-502-7543
Other
Other facts
- Listing terms: Cash,Conventional,FHA,VA Loan
Price history
| Date | Event | Price |
|---|---|---|
| 12/5/2024 | Sold | -- |
Source: NTREIS #20703433 Report a problem | ||
| 10/28/2024 | Pending sale | $379,999$101/sqft |
Source: NTREIS #20703433 Report a problem | ||
| 10/16/2024 | Contingent | $379,999$101/sqft |
Source: NTREIS #20703433 Report a problem | ||
| 9/21/2024 | Listed for sale | $379,999+35.8%$101/sqft |
Source: NTREIS #20703433 Report a problem | ||
| 7/14/2017 | Sold | -- |
Source: Agent Provided Report a problem | ||
Public tax history
| Year | Property taxes | Tax assessment |
|---|---|---|
| 2024 | $10,658 +2757.2% | $446,232 -3.7% |
| 2023 | $373 | $463,337 +30.5% |
| 2022 | -- | $355,064 +8% |
Find assessor info on the county website
Neighborhood: FW Vista West
Nearby schools
GreatSchools rating
- 2/10Tannahill Intermediate SchoolGrades: 5-6Distance: 0.4 mi
- 4/10Brewer Middle SchoolGrades: 7-8Distance: 3.3 mi
- 3/10Brewer High SchoolGrades: 9-12Distance: 2.9 mi
Schools provided by the listing agent
- Elementary: Bluehaze
- Middle: Brewer
- High: Brewer
- District: White Settlement ISD
Source: NTREIS. This data may not be complete. We recommend contacting the local school district to confirm school assignments for this home.
Get a cash offer in 3 minutes
Find out how much your home could sell for in as little as 3 minutes with a no-obligation cash offer.
Estimated market value$361,500
Get a cash offer in 3 minutes
Find out how much your home could sell for in as little as 3 minutes with a no-obligation cash offer.
Estimated market value
$361,500
