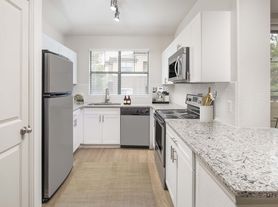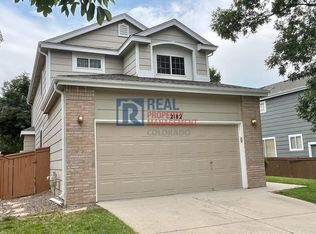--Available November 1st, 2025--
-Home is located on a circle drive in sought after Firelight Subdivision in Highlands Ranch.
-4 bedrooms and 3 bathrooms. Main level has tiled entryway, high ceilings, formal Living Room, Dining Room, and Family Room with gas fireplace and plantation shutters.
-Kitchen has gorgeous granite-slab counter tops, black appliances, and center island with storage.
-Laundry Room is conveniently located on the upper level near the 4 bedrooms. -Master Bedroom features walk-in closet and private 5-piece bathroom with dual vanities. Backyard surrounded by mature trees for privacy.
-Family oriented neighborhood. All this plus all the amenities of Highlands Ranch's Recreational centers, trails, shopping and schools!
-Full size unfinished basement is perfect for storage, exercise or hobby area, fully landscaped back yard with mature trees and sprinkler system.
-2 car garage, attached
-Washer and Dryer included
-As a resident, you'll also enjoy full access to the four renowned Highlands Ranch Community Association (HRCA) recreation centers, which include state-of-the-art fitness facilities, indoor and outdoor pools, tennis courts, climbing walls, and community events.
-Owner pays HOA fee and Trash. Tenant is responsible for all other utilities. No smoking. Pets OK. $30 per person credit check.
Owner pays for HOA and Trash. Renter is responsible for water, gas, and electric. No swmoking allowed. Up to three pets total allowed.
House for rent
Accepts Zillow applications
$3,000/mo
10613 Pearlwood Cir, Highlands Ranch, CO 80126
4beds
3,166sqft
Price may not include required fees and charges.
Single family residence
Available Sat Nov 1 2025
Cats, dogs OK
Central air
In unit laundry
Attached garage parking
Forced air
What's special
Mature trees for privacyFull size unfinished basementSprinkler systemDining roomBlack appliancesPlantation shuttersHigh ceilings
- 14 days
- on Zillow |
- -- |
- -- |
Travel times
Facts & features
Interior
Bedrooms & bathrooms
- Bedrooms: 4
- Bathrooms: 3
- Full bathrooms: 3
Heating
- Forced Air
Cooling
- Central Air
Appliances
- Included: Dishwasher, Dryer, Microwave, Oven, Refrigerator, Washer
- Laundry: In Unit
Features
- Walk In Closet
- Flooring: Carpet, Hardwood, Tile
Interior area
- Total interior livable area: 3,166 sqft
Property
Parking
- Parking features: Attached
- Has attached garage: Yes
- Details: Contact manager
Features
- Exterior features: Electricity not included in rent, Garbage included in rent, Gas not included in rent, Heating system: Forced Air, Lawn, Walk In Closet, Water not included in rent
Details
- Parcel number: 222913414011
Construction
Type & style
- Home type: SingleFamily
- Property subtype: Single Family Residence
Utilities & green energy
- Utilities for property: Garbage
Community & HOA
Location
- Region: Highlands Ranch
Financial & listing details
- Lease term: 1 Year
Price history
| Date | Event | Price |
|---|---|---|
| 10/3/2025 | Price change | $3,000-4.8%$1/sqft |
Source: Zillow Rentals | ||
| 9/29/2025 | Price change | $3,150-7.4%$1/sqft |
Source: Zillow Rentals | ||
| 9/20/2025 | Listed for rent | $3,400$1/sqft |
Source: Zillow Rentals | ||
| 7/26/2016 | Sold | $417,960-1.7%$132/sqft |
Source: Public Record | ||
| 5/26/2016 | Price change | $425,000-3.4%$134/sqft |
Source: TRELORA #6607295 | ||

