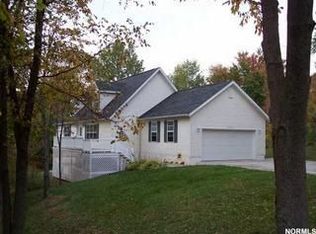Sold for $298,500 on 08/23/24
$298,500
10613 River Rd, Huron, OH 44839
3beds
--sqft
Single Family Residence
Built in 1950
1 Acres Lot
$324,600 Zestimate®
$--/sqft
$1,683 Estimated rent
Home value
$324,600
$192,000 - $549,000
$1,683/mo
Zestimate® history
Loading...
Owner options
Explore your selling options
What's special
Nestled on a stunning acre of land between Huron and Milan, this beautiful home offers the privacy you've been seeking. Surrounded by mature trees, this 3 bed, 2 bath gem has been thoughtfully updated and remodeled to blend comfort with style seamlessly. Every inch of this home has been upgraded, including new floors, fresh paint, and updated electric and plumbing systems. The furnace and A/C unit are only 5 years old, ensuring your home is energy-efficient and comfortable year-round. You'll enjoy cooking in the newly remodeled kitchen, featuring brand-new stainless steel appliances, an island, and plenty of counter space. Both bathrooms have been beautifully updated with modern fixtures and finishes. Additional living space in the finished basement provides ample room for recreation or a home office. The expansive acre lot offers plenty of space to entertain, garden, or simply enjoy the peace and tranquility of your private retreat. Schedule your tour today!
Zillow last checked: 8 hours ago
Listing updated: August 23, 2024 at 05:47pm
Listing Provided by:
Shanna M McGuckin 419-625-9670davidbier2015@gmail.com,
North Bay Realty, LLC.
Bought with:
Rebbecca Oxley, 2022000381
Howard Hanna
Source: MLS Now,MLS#: 5058346 Originating MLS: Firelands Association Of REALTORS
Originating MLS: Firelands Association Of REALTORS
Facts & features
Interior
Bedrooms & bathrooms
- Bedrooms: 3
- Bathrooms: 2
- Full bathrooms: 2
- Main level bathrooms: 2
- Main level bedrooms: 3
Primary bedroom
- Level: First
- Dimensions: 15 x 11
Bedroom
- Level: First
- Dimensions: 10 x 10
Bedroom
- Level: First
- Dimensions: 10 x 10
Family room
- Level: Basement
- Dimensions: 27 x 17
Kitchen
- Level: First
- Dimensions: 13 x 12
Living room
- Level: First
- Dimensions: 18.2 x 11.1
Heating
- Forced Air, Gas
Cooling
- Central Air
Appliances
- Included: Dishwasher, Microwave, Range, Refrigerator
- Laundry: In Basement
Features
- Basement: Finished
- Number of fireplaces: 1
- Fireplace features: Basement
Property
Parking
- Total spaces: 1
- Parking features: Attached, Garage
- Attached garage spaces: 1
Features
- Levels: Two,Multi/Split
- Stories: 2
- Patio & porch: Deck, Enclosed, Patio, Porch
Lot
- Size: 1 Acres
Details
- Parcel number: 5000977000
Construction
Type & style
- Home type: SingleFamily
- Architectural style: Bi-Level
- Property subtype: Single Family Residence
Materials
- Vinyl Siding
- Roof: Asphalt
Condition
- Year built: 1950
Utilities & green energy
- Sewer: Public Sewer
- Water: Public
Community & neighborhood
Location
- Region: Huron
Other
Other facts
- Listing terms: Cash,Conventional,FHA,USDA Loan,VA Loan
Price history
| Date | Event | Price |
|---|---|---|
| 8/23/2024 | Sold | $298,500-0.2% |
Source: | ||
| 8/5/2024 | Pending sale | $299,000 |
Source: | ||
| 8/2/2024 | Contingent | $299,000 |
Source: Firelands MLS #20242748 Report a problem | ||
| 7/30/2024 | Price change | $299,000-3.5% |
Source: Firelands MLS #20242748 Report a problem | ||
| 7/28/2024 | Listed for sale | $310,000+40.3% |
Source: Firelands MLS #20242748 Report a problem | ||
Public tax history
| Year | Property taxes | Tax assessment |
|---|---|---|
| 2024 | $3,914 +119.5% | $100,170 +135.4% |
| 2023 | $1,784 -0.3% | $42,550 |
| 2022 | $1,788 +0.6% | $42,550 |
Find assessor info on the county website
Neighborhood: 44839
Nearby schools
GreatSchools rating
- 10/10Edison Elementary School (Formerly Milan Elem)Grades: PK-3Distance: 3.8 mi
- 7/10Edison Middle School (Formerly Berlin-Milan Middle SchoolGrades: 4-8Distance: 4 mi
- 5/10Edison High SchoolGrades: 9-12Distance: 2.8 mi
Schools provided by the listing agent
- District: Edison LSD - 2201 (Erie)
Source: MLS Now. This data may not be complete. We recommend contacting the local school district to confirm school assignments for this home.

Get pre-qualified for a loan
At Zillow Home Loans, we can pre-qualify you in as little as 5 minutes with no impact to your credit score.An equal housing lender. NMLS #10287.
Sell for more on Zillow
Get a free Zillow Showcase℠ listing and you could sell for .
$324,600
2% more+ $6,492
With Zillow Showcase(estimated)
$331,092