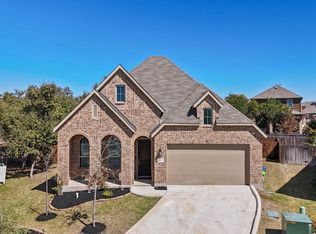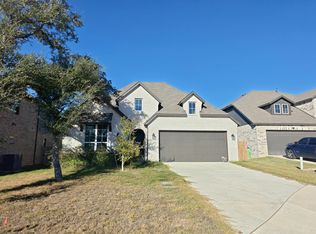Gorgeous Highland Home 5-Bedroom, 4-Bath Home with Oversized Backyard and Luxury Upgrades! This beautifully decorated, move-in-ready home stands out with the largest backyard in the area-perfect for entertaining, relaxing, and enjoying the outdoors. Featuring over $100,000 in premium upgrades, this property offers: Heated 15'x28' fiberglass pool (8,000 gallons) with a custom "Catch a Kid" safety net Extended concrete driveway for extra parking Custom screened-in patio with farmhouse doors Built-in electric fireplace with mantel Farmhouse shutters and an 8'x12' custom shed Kids playground Outdoor speaker system for backyard enjoyment Granite countertops in the kitchen Luxurious drop-in bathtub in the master bath If you're looking for a spacious, stylish, and thoughtfully upgraded home with no detail overlooked-this is the one! Renter is responsible for water/sewage (SAWS), gas/electric (CPS), trash services (Tiger or Frontier), yard maintenance and pool maintenance. No smoking is allowed on the property. Maximum of two pets.
This property is off market, which means it's not currently listed for sale or rent on Zillow. This may be different from what's available on other websites or public sources.

