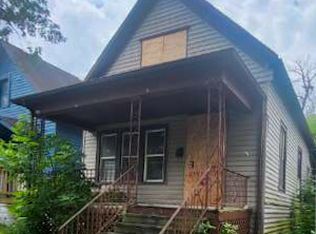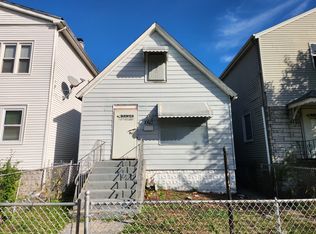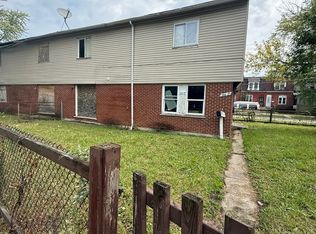Row House located in the heart of beautiful historic Pullman neighborhood, Ideal for investor or first time home buyers.Welcome to 10614 S Langley Ave, a charming Rowhome located in the historic Pullman neighborhood of Chicago. Property Sold AS-IS..Great Investment Oppurtunity! This home showcases timeless architectural details. With 3 bedrooms and two bathrooms, Full Basement with full bath it promises convenience and functionality for any lifestyle. Plus Low Taxes! Experience a blend of historic charm and modern living in this delightful townhouse at 10614 S Langley Ave. For more information or to schedule a viewing call us today.
Active
Price cut: $4.5K (11/12)
$84,500
10614 S Langley Ave #10614, Chicago, IL 60628
3beds
1,088sqft
Est.:
Single Family Residence
Built in 1888
1,780 Square Feet Lot
$-- Zestimate®
$78/sqft
$-- HOA
What's special
Two bathroomsTimeless architectural detailsCharming rowhome
- 181 days |
- 264 |
- 11 |
Zillow last checked: 8 hours ago
Listing updated: November 17, 2025 at 10:07pm
Listing courtesy of:
Michael Giliano 630-816-1363,
Compass
Source: MRED as distributed by MLS GRID,MLS#: 12401727
Tour with a local agent
Facts & features
Interior
Bedrooms & bathrooms
- Bedrooms: 3
- Bathrooms: 2
- Full bathrooms: 2
Rooms
- Room types: No additional rooms
Primary bedroom
- Features: Flooring (Hardwood)
- Level: Second
- Area: 208 Square Feet
- Dimensions: 16X13
Bedroom 2
- Features: Flooring (Hardwood)
- Level: Second
- Area: 195 Square Feet
- Dimensions: 15X13
Bedroom 3
- Features: Flooring (Hardwood)
- Level: Main
- Area: 182 Square Feet
- Dimensions: 14X13
Kitchen
- Features: Flooring (Hardwood)
- Level: Main
- Area: 195 Square Feet
- Dimensions: 15X13
Laundry
- Level: Basement
- Area: 81 Square Feet
- Dimensions: 09X09
Living room
- Features: Flooring (Hardwood)
- Level: Main
- Area: 209 Square Feet
- Dimensions: 19X11
Heating
- Natural Gas, Forced Air
Cooling
- None
Appliances
- Laundry: In Unit
Features
- Basement: Partially Finished,Full
Interior area
- Total structure area: 0
- Total interior livable area: 1,088 sqft
Property
Parking
- Total spaces: 1
- Parking features: Off Alley, Alley Access, Owned
Accessibility
- Accessibility features: No Disability Access
Lot
- Size: 1,780 Square Feet
Details
- Parcel number: 25152280410000
- Special conditions: None
Construction
Type & style
- Home type: SingleFamily
- Property subtype: Single Family Residence
Materials
- Brick
Condition
- New construction: No
- Year built: 1888
Utilities & green energy
- Electric: 100 Amp Service
- Sewer: Public Sewer
- Water: Lake Michigan
Community & HOA
HOA
- Services included: None
Location
- Region: Chicago
Financial & listing details
- Price per square foot: $78/sqft
- Annual tax amount: $846
- Date on market: 6/25/2025
- Ownership: Fee Simple
Estimated market value
Not available
Estimated sales range
Not available
$1,971/mo
Price history
Price history
| Date | Event | Price |
|---|---|---|
| 11/12/2025 | Price change | $84,500-5.1%$78/sqft |
Source: | ||
| 10/9/2025 | Price change | $89,000-10.1%$82/sqft |
Source: | ||
| 7/14/2025 | Price change | $99,000-16.8%$91/sqft |
Source: | ||
| 6/25/2025 | Listed for sale | $119,000$109/sqft |
Source: | ||
Public tax history
Public tax history
Tax history is unavailable.BuyAbility℠ payment
Est. payment
$490/mo
Principal & interest
$328
Property taxes
$132
Home insurance
$30
Climate risks
Neighborhood: Roseland
Nearby schools
GreatSchools rating
- 6/10Smith W Elementary SchoolGrades: PK-8Distance: 0.5 mi
- 1/10Corliss High SchoolGrades: 9-12Distance: 0.4 mi
Schools provided by the listing agent
- District: 299
Source: MRED as distributed by MLS GRID. This data may not be complete. We recommend contacting the local school district to confirm school assignments for this home.
- Loading
- Loading


