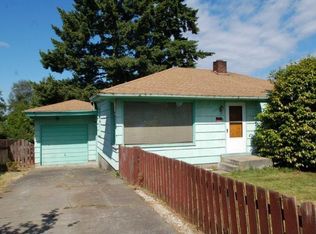Location is everything in this must see home! With four large bedrooms, 2 on main floor and 2 upstairs. Kitchen w/ eating space, that leads to your gorgeous deck with peaceful backyard. Open/large storage area in basement, with multiple access, and exterior access to basement as well; convert finished basement to more bedrooms or MIL, or leave as large bonus room, brand new furnace. Zoning R24, buyer to verify all info. Walking distance to schools, and minutes from freeways, downtown, and more!
This property is off market, which means it's not currently listed for sale or rent on Zillow. This may be different from what's available on other websites or public sources.

