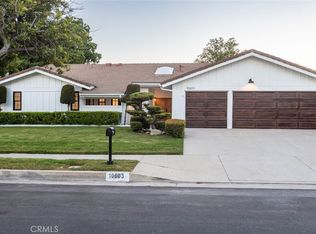Sold for $1,175,000 on 04/19/24
Listing Provided by:
Erik Cabral DRE #01871021 818-321-6967,
Pinnacle Estate Properties
Bought with: Coldwell Banker Exclusive
$1,175,000
10615 Alabama Ave, Chatsworth, CA 91311
4beds
2,954sqft
Single Family Residence
Built in 1981
8,582 Square Feet Lot
$1,211,000 Zestimate®
$398/sqft
$4,736 Estimated rent
Home value
$1,211,000
$1.13M - $1.31M
$4,736/mo
Zestimate® history
Loading...
Owner options
Explore your selling options
What's special
Presenting an exceptional residence situated in the highly sought-after area of Chatsworth, this exquisite home boasts 4 bedrooms and 3.5 bathrooms, complemented by a versatile den. Bathed in natural light, the open floor plan is further enhanced by a 450 sq foot addition, providing an ideal setting for expansive family gatherings. Upon entry, the captivating foyer welcomes you with a modern sleek glass-lined door and gleaming tile flooring. The impressive formal living room, adorned with high vaulted ceilings and a well-appointed wet bar, sets the tone for refined living. The gourmet kitchen, a culinary masterpiece, features a breakfast bar, an abundance of cabinets, and stainless steel appliances, including a stove, refrigerator, dishwasher, and a kitchenette that seamlessly opens to the family room featuring a cozy fireplace.The additional space off the family room offers boundless possibilities, currently serving as a formal dining area with a den and a well-appointed bathroom. Ascending to the second level you will find 4 bedrooms that includes an extra-large Primary Suite that provides a personal haven with vaulted ceilings, a set of slider closets, and a custom primary bath boasting dual sinks, a separate soaking tub, and a walk-in shower. Additional features of this residence include an office/den on the first floor, laundry room inside on the lower level, and a three-car garage for extra storage. The expansive hardscaped backyard invites relaxation and entertainment, featuring a gazebo and a detached 180 sq ft structure currently utilized as a recreation room. Enjoy delightful summer BBQs under the custom-covered BBQ station.The property's location ensures easy access to the 118 freeway and close to "The Vineyards," offering restaurants, shopping , movie theater Whole Foods and more. Seize this unique opportunity to own a truly remarkable residence—a place you can confidently call your "forever home." Some parts of the home was Virtually Staged.
Zillow last checked: 8 hours ago
Listing updated: April 19, 2024 at 06:45pm
Listing Provided by:
Erik Cabral DRE #01871021 818-321-6967,
Pinnacle Estate Properties
Bought with:
Allison Weston, DRE #02165200
Coldwell Banker Exclusive
Bonnie Truong, DRE #01798865
Coldwell Banker Exclusive
Source: CRMLS,MLS#: SR23211694 Originating MLS: California Regional MLS
Originating MLS: California Regional MLS
Facts & features
Interior
Bedrooms & bathrooms
- Bedrooms: 4
- Bathrooms: 4
- Full bathrooms: 3
- 1/4 bathrooms: 1
- Main level bathrooms: 2
Heating
- Central
Cooling
- Central Air
Appliances
- Included: Dishwasher, Electric Oven, Gas Range, Refrigerator, Range Hood, Vented Exhaust Fan, Dryer, Washer
- Laundry: Washer Hookup, Electric Dryer Hookup, Gas Dryer Hookup, Inside, In Kitchen, Laundry Room
Features
- Breakfast Bar, Ceiling Fan(s), Crown Molding, Separate/Formal Dining Room, Eat-in Kitchen, Granite Counters, Open Floorplan, Recessed Lighting, Tile Counters, Primary Suite
- Flooring: Tile, Wood
- Has fireplace: Yes
- Fireplace features: Family Room
- Common walls with other units/homes: No Common Walls
Interior area
- Total interior livable area: 2,954 sqft
Property
Parking
- Total spaces: 3
- Parking features: Door-Multi, Garage
- Attached garage spaces: 3
Features
- Levels: Two
- Stories: 2
- Entry location: Front
- Patio & porch: Concrete, Open, Patio
- Pool features: None
- Spa features: None
- Fencing: Block
- Has view: Yes
- View description: None
Lot
- Size: 8,582 sqft
- Features: Back Yard, Front Yard, Level
Details
- Parcel number: 2722036026
- Zoning: LARS
- Special conditions: Standard
Construction
Type & style
- Home type: SingleFamily
- Property subtype: Single Family Residence
Materials
- Foundation: Slab
Condition
- New construction: No
- Year built: 1981
Utilities & green energy
- Sewer: Public Sewer
- Water: Public
Community & neighborhood
Security
- Security features: Carbon Monoxide Detector(s), Smoke Detector(s)
Community
- Community features: Curbs, Sidewalks
Location
- Region: Chatsworth
Other
Other facts
- Listing terms: Cash,Cash to New Loan,Conventional,FHA,VA Loan
Price history
| Date | Event | Price |
|---|---|---|
| 4/19/2024 | Sold | $1,175,000$398/sqft |
Source: | ||
| 3/11/2024 | Pending sale | $1,175,000$398/sqft |
Source: | ||
| 1/30/2024 | Listed for sale | $1,175,000$398/sqft |
Source: | ||
Public tax history
| Year | Property taxes | Tax assessment |
|---|---|---|
| 2025 | $14,808 +188.5% | $1,198,500 +207.4% |
| 2024 | $5,132 +1.8% | $389,830 +2% |
| 2023 | $5,039 +4.6% | $382,188 +2% |
Find assessor info on the county website
Neighborhood: Chatsworth
Nearby schools
GreatSchools rating
- 6/10Chatsworth Park Elementary SchoolGrades: K-5Distance: 0.5 mi
- 6/10Ernest Lawrence Middle SchoolGrades: 6-8Distance: 0.8 mi
- 6/10Chatsworth Charter High SchoolGrades: 9-12Distance: 1.2 mi
Get a cash offer in 3 minutes
Find out how much your home could sell for in as little as 3 minutes with a no-obligation cash offer.
Estimated market value
$1,211,000
Get a cash offer in 3 minutes
Find out how much your home could sell for in as little as 3 minutes with a no-obligation cash offer.
Estimated market value
$1,211,000
