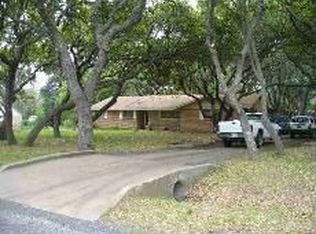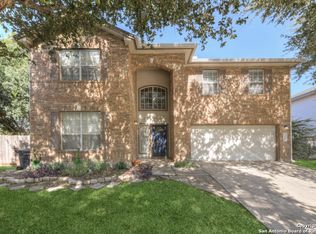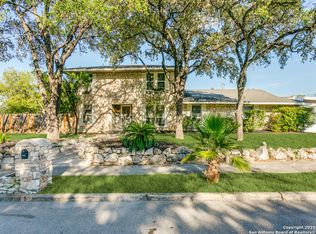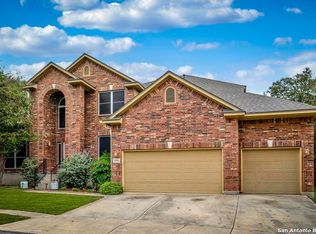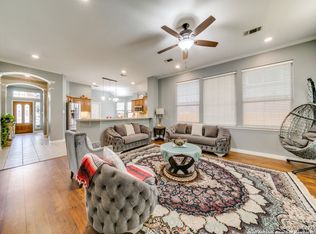Beautiful Ranch-Style Home on .68 Acres in the Heart of Helotes! Experience the privacy and peaceful Hill Country lifestyle while still enjoying convenient access to San Antonio - all with NO HOA! This well-maintained home offers 2,576 sq. ft., featuring 3 bedrooms, 2 baths, study, plus a custom garage conversion adding an additional secondary living space with a separate entrance, ideal for a guest suite, office, or bonus room. Enjoy an open floor plan with wood and ceramic tile flooring throughout - NO carpet. The spacious formal living area is highlighted by a cozy fireplace and expansive windows that overlook the private covered back patio and large, level backyard, perfect for entertaining or simply enjoying the outdoors. A Galley style kitchen overlooks the primary living area and opens to the dining area, creating a seamless layout for family gatherings and entertaining.The oversized, upgraded primary suite, with study attached, features a spa-like bathroom, complete with dual vanities and a large walk-in shower. A split floorplan provides privacy, with two additional bedrooms and another beautifully updated full bath. More Recent Upgrades Include: Roof replaced with Architectural shingles (warranty included), recently installed custom windows, 2023 HVAC system, 2023 Hot Water Heater, Radiant barrier and R30 blown insulation, Water Softener, 2021 Stove & Microwave, and custom shed. PLUS Solar panels for added energy efficiency.This exceptional property combines modern upgrades, generous living space, and the tranquility of Helotes living - a true gem that won't last long!
Under contract
Price cut: $7.5K (10/11)
$449,999
10615 Bar X Trail, San Antonio, TX 78023
3beds
2,576sqft
Est.:
Single Family Residence
Built in 1971
0.68 Acres Lot
$426,300 Zestimate®
$175/sqft
$-- HOA
What's special
Cozy fireplaceOpen floor planPrivate covered back patioRecently installed custom windows
- 171 days |
- 882 |
- 19 |
Zillow last checked: 8 hours ago
Listing updated: December 13, 2025 at 11:06am
Listed by:
Tammy Cooper TREC #580885 (210) 240-3990,
RE/MAX North-San Antonio
Source: LERA MLS,MLS#: 1879918
Facts & features
Interior
Bedrooms & bathrooms
- Bedrooms: 3
- Bathrooms: 2
- Full bathrooms: 2
Primary bedroom
- Features: Split, Sitting Room, Walk-In Closet(s), Ceiling Fan(s), Full Bath
- Area: 240
- Dimensions: 16 x 15
Bedroom 2
- Area: 220
- Dimensions: 20 x 11
Bedroom 3
- Area: 165
- Dimensions: 15 x 11
Primary bathroom
- Features: Shower Only, Double Vanity
- Area: 208
- Dimensions: 16 x 13
Dining room
- Area: 117
- Dimensions: 13 x 9
Family room
- Area: 483
- Dimensions: 23 x 21
Kitchen
- Area: 130
- Dimensions: 13 x 10
Living room
- Area: 300
- Dimensions: 25 x 12
Office
- Area: 81
- Dimensions: 9 x 9
Heating
- Central, Electric
Cooling
- Ceiling Fan(s), Three+ Central
Appliances
- Included: Self Cleaning Oven, Microwave, Range, Disposal, Dishwasher, Plumbed For Ice Maker, Water Softener Owned, Electric Water Heater, Plumb for Water Softener, Electric Cooktop
- Laundry: Main Level, Lower Level, Laundry Room, Washer Hookup, Dryer Connection
Features
- Two Living Area, Liv/Din Combo, Breakfast Bar, Pantry, Study/Library, Utility Room Inside, Secondary Bedroom Down, 1st Floor Lvl/No Steps, High Ceilings, Open Floorplan, High Speed Internet, All Bedrooms Downstairs, Walk-In Closet(s), Master Downstairs, Ceiling Fan(s), Solid Counter Tops, Custom Cabinets, Programmable Thermostat
- Flooring: Ceramic Tile, Wood
- Windows: Double Pane Windows, Window Coverings
- Has basement: No
- Number of fireplaces: 1
- Fireplace features: One, Living Room, Wood Burning
Interior area
- Total interior livable area: 2,576 sqft
Video & virtual tour
Property
Parking
- Total spaces: 2
- Parking features: None, Two Car Carport
- Carport spaces: 2
Accessibility
- Accessibility features: Doors-Swing-In, Entry Slope less than 1 foot, No Carpet, No Steps Down, Level Lot, Level Drive, No Stairs, First Floor Bath, Full Bath/Bed on 1st Flr, First Floor Bedroom, Stall Shower
Features
- Levels: One
- Stories: 1
- Patio & porch: Patio, Covered
- Exterior features: Solar Panels
- Pool features: None
- Fencing: Chain Link
Lot
- Size: 0.68 Acres
- Features: 1/2-1 Acre, Level
- Residential vegetation: Mature Trees, Mature Trees (ext feat)
Details
- Additional structures: Shed(s)
- Parcel number: 045250150040
Construction
Type & style
- Home type: SingleFamily
- Architectural style: Ranch,Traditional
- Property subtype: Single Family Residence
Materials
- Brick, 4 Sides Masonry
- Foundation: Slab
- Roof: Composition
Condition
- Pre-Owned
- New construction: No
- Year built: 1971
Utilities & green energy
- Electric: CPS
- Gas: GREY FOREST
- Sewer: SEPTIC, Septic
- Water: SAWS
- Utilities for property: Cable Available, Private Garbage Service
Green energy
- Energy generation: Solar
Community & HOA
Community
- Features: None, School Bus
- Security: Smoke Detector(s)
- Subdivision: Helotes Park Estates
Location
- Region: Helotes
Financial & listing details
- Price per square foot: $175/sqft
- Tax assessed value: $412,790
- Annual tax amount: $8,586
- Price range: $450K - $450K
- Date on market: 6/30/2025
- Cumulative days on market: 171 days
- Listing terms: Conventional,FHA,VA Loan,Cash
- Road surface type: Paved, Asphalt
Estimated market value
$426,300
$405,000 - $448,000
$2,341/mo
Price history
Price history
| Date | Event | Price |
|---|---|---|
| 12/13/2025 | Contingent | $449,999$175/sqft |
Source: | ||
| 10/11/2025 | Price change | $449,999-1.6%$175/sqft |
Source: | ||
| 9/9/2025 | Price change | $457,500-1.6%$178/sqft |
Source: | ||
| 6/30/2025 | Listed for sale | $465,000$181/sqft |
Source: | ||
Public tax history
Public tax history
| Year | Property taxes | Tax assessment |
|---|---|---|
| 2025 | -- | $412,790 +5.1% |
| 2024 | $3,578 -2.3% | $392,845 +10% |
| 2023 | $3,664 -30.7% | $357,132 +10% |
Find assessor info on the county website
BuyAbility℠ payment
Est. payment
$2,932/mo
Principal & interest
$2168
Property taxes
$607
Home insurance
$157
Climate risks
Neighborhood: 78023
Nearby schools
GreatSchools rating
- 10/10Helotes Elementary SchoolGrades: PK-5Distance: 0.4 mi
- 8/10Garcia Middle SchoolGrades: 6-8Distance: 2.6 mi
- 8/10O'Connor High SchoolGrades: 9-12Distance: 0.6 mi
Schools provided by the listing agent
- Elementary: Helotes
- Middle: Gus Garcia
- High: O'connor
- District: Northside
Source: LERA MLS. This data may not be complete. We recommend contacting the local school district to confirm school assignments for this home.
- Loading
