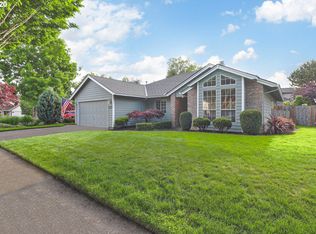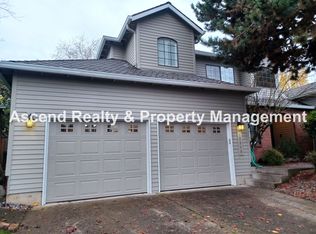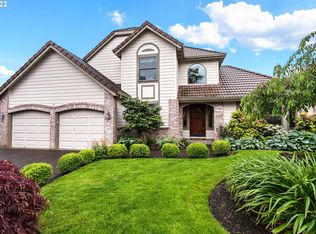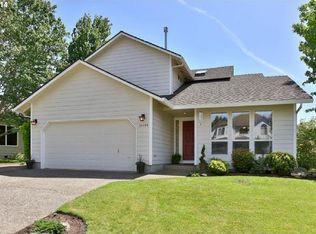Original-one owner, pride of ownership home in desirable Ashwood Downs neighborhood! NEW carpet & paint. Newer roof, furnace, A/C & water heater in 2014. Vaults and wood floor entry welcome you to a spacious open, light/brite home. Fenced back yd with large covered deck. Convenient to Progress Ridge, Murray Hill Whole Foods, Rec. Center & Beaverton schools. All appliances stay.
This property is off market, which means it's not currently listed for sale or rent on Zillow. This may be different from what's available on other websites or public sources.



