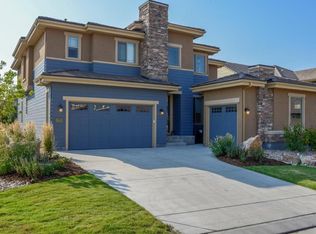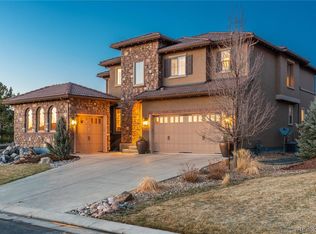Fans of entertaining will find this Shea Autumn Haven floor plan particularly hard to resist. Quality, design, location-this Backcountry beauty has it ALL! Located directly across from Solstice Park, this home features 4 bedrooms/4 baths along with a spacious great room w/ gas log fireplace and lots of windows. Exceptional style is evident in the chef's kitchen, with large center island with seating, granite countertops, tile backsplash and upgraded stainless appliances. Don't miss the upgraded cabinets with soft close feature/pull-out shelving and glass accents. The beautiful custom Murano pendants in the dining room and over the island are the perfect finishing touch. The main floor is completed by a private study and enormous laundry room with plenty of cabinets, countertops and utility sink. Mudroom off garage is perfect for keeping all of your stuff handy and out of the way. Upstairs consists of 4 beds, 3 baths, & reading nook with custom built ins. The luxurious master suite offers a sitting area, mountain views & His & Her walk-in closets with built ins. Enjoy your private 5 piece master bath. with dual shower heads, vanity and double sinks The large fenced backyard features a covered outdoor dining terrace which connects to the dining area for extra flexible dinner parties and outdoor entertaining. The gas line for a future grill means stress free BBQing. Garages feature built in heavy duty storage and access door. Enjoy the many amenities of BackCountry: miles of trails, resort style clubhouse, fitness facility and private pool.
This property is off market, which means it's not currently listed for sale or rent on Zillow. This may be different from what's available on other websites or public sources.

