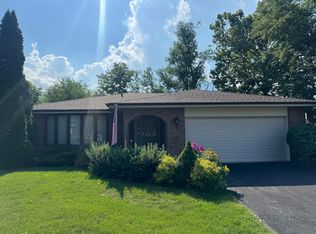Offering 2 spacious bedrooms, 2.1 baths, and over 1,900 sq. ft. of thoughtfully designed living space. Ideally located just a short walk from the Metra station, your commute is seamless, while nearby shopping and dining add to the unmatched convenience of this location. The modern eat-in kitchen boasts granite countertops, stainless steel appliances, a center island, pantry, and elegant 36" cabinets an entertainer's dream. Enjoy morning coffee or evening relaxation on your private balcony, while the inviting living room, complete with a charming bay window, provides a perfect space to unwind. Upstairs, discover two generously sized bedrooms, each with its own en-suite bath. The lower level features a versatile recreation room ideal for a home office, gym, or entertainment area. Experience the perfect blend of style, comfort, and convenience in this stunning townhome.
Open to short-term or potential long-term rental. Furnished townhome available.
Townhouse for rent
Accepts Zillow applications
$3,000/mo
10615 W 153rd St, Orland Park, IL 60462
2beds
1,910sqft
Price may not include required fees and charges.
Townhouse
Available now
No pets
Central air
Hookups laundry
Attached garage parking
Forced air
What's special
Private balconyThoughtfully designed living spaceGenerously sized bedroomsSpacious bedroomsEn-suite bathEntertainment areaHome office
- 13 days
- on Zillow |
- -- |
- -- |
Travel times
Facts & features
Interior
Bedrooms & bathrooms
- Bedrooms: 2
- Bathrooms: 3
- Full bathrooms: 2
- 1/2 bathrooms: 1
Heating
- Forced Air
Cooling
- Central Air
Appliances
- Included: Dishwasher, Microwave, Oven, Refrigerator, WD Hookup
- Laundry: Hookups
Features
- WD Hookup
- Flooring: Carpet, Hardwood
Interior area
- Total interior livable area: 1,910 sqft
Property
Parking
- Parking features: Attached
- Has attached garage: Yes
- Details: Contact manager
Features
- Exterior features: Electric Vehicle Charging Station, Heating system: Forced Air
Construction
Type & style
- Home type: Townhouse
- Property subtype: Townhouse
Building
Management
- Pets allowed: No
Community & HOA
Location
- Region: Orland Park
Financial & listing details
- Lease term: 1 Year
Price history
| Date | Event | Price |
|---|---|---|
| 8/8/2025 | Listing removed | $385,000$202/sqft |
Source: | ||
| 8/7/2025 | Listed for rent | $3,000$2/sqft |
Source: Zillow Rentals | ||
| 8/5/2025 | Price change | $385,000-4.9%$202/sqft |
Source: | ||
| 6/10/2025 | Listed for sale | $405,000+44.6%$212/sqft |
Source: | ||
| 5/15/2025 | Listing removed | $3,000$2/sqft |
Source: Zillow Rentals | ||
![[object Object]](https://photos.zillowstatic.com/fp/800bf9d45d8d56586429203c0c3a9004-p_i.jpg)
