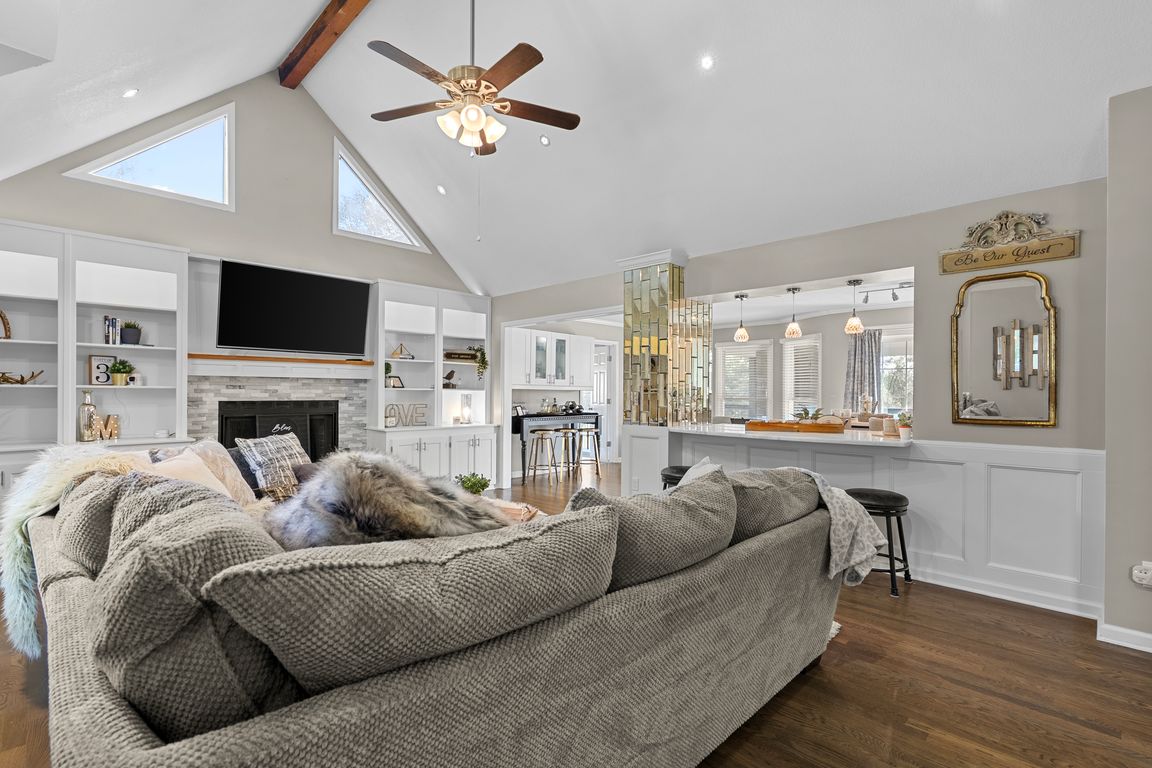Open: Sat 12pm-2pm

ActivePrice cut: $5K (10/10)
$890,000
5beds
3,431sqft
10615 W 164th St, Overland Park, KS 66221
5beds
3,431sqft
Single family residence
Built in 1985
1.52 Acres
4 Attached garage spaces
$259 price/sqft
What's special
?? Stop the car—this is the one you’ve been waiting for! Country Chic!!! Nestled on 1.6 acres in a private southern Overland Park community surrounded by multimillion-dollar homes, this showstopper offers privacy, space, and style on a quiet cul-de-sac. Step inside and be impressed—this isn’t your typical cookie-cutter home. The vaulted family ...
- 8 days |
- 4,133 |
- 220 |
Source: Heartland MLS as distributed by MLS GRID,MLS#: 2577925
Travel times
Living Room
Kitchen
Primary Bedroom
Zillow last checked: 7 hours ago
Listing updated: October 10, 2025 at 11:01am
Listing Provided by:
Valerie McClaskey 702-788-8818,
Keller Williams Realty Partners Inc.
Source: Heartland MLS as distributed by MLS GRID,MLS#: 2577925
Facts & features
Interior
Bedrooms & bathrooms
- Bedrooms: 5
- Bathrooms: 4
- Full bathrooms: 3
- 1/2 bathrooms: 1
Primary bedroom
- Features: Carpet, Ceiling Fan(s)
- Level: Second
- Area: 208 Square Feet
- Dimensions: 16 x 13
Bedroom 2
- Features: Carpet
- Level: Second
- Area: 176 Square Feet
- Dimensions: 16 x 11
Bedroom 3
- Features: Carpet, Ceiling Fan(s), Walk-In Closet(s)
- Level: Second
- Area: 130 Square Feet
- Dimensions: 13 x 10
Bedroom 4
- Features: Carpet
- Level: Second
- Area: 285 Square Feet
- Dimensions: 19 x 15
Bedroom 5
- Level: Lower
Primary bathroom
- Features: Double Vanity, Granite Counters, Separate Shower And Tub, Walk-In Closet(s)
- Level: Second
Bathroom 2
- Features: Ceramic Tiles, Granite Counters, Shower Over Tub
- Level: Second
Bathroom 3
- Level: Lower
Family room
- Features: Built-in Features, Fireplace
- Level: First
- Area: 315 Square Feet
- Dimensions: 21 x 15
Half bath
- Features: Granite Counters
- Level: First
Kitchen
- Features: Ceiling Fan(s), Kitchen Island
- Level: First
- Area: 364 Square Feet
- Dimensions: 28 x 13
Laundry
- Features: Built-in Features
- Level: First
Sun room
- Features: Carpet, Ceiling Fan(s)
- Level: First
- Area: 195 Square Feet
- Dimensions: 15 x 13
Heating
- Natural Gas
Cooling
- Electric
Appliances
- Included: Dishwasher, Disposal, Microwave, Refrigerator, Gas Range, Stainless Steel Appliance(s)
- Laundry: Laundry Room, Main Level
Features
- Cedar Closet, Ceiling Fan(s), Custom Cabinets, Kitchen Island, Pantry, Vaulted Ceiling(s), Walk-In Closet(s)
- Flooring: Carpet, Luxury Vinyl, Wood
- Doors: Storm Door(s)
- Basement: Basement BR,Finished,Full,Sump Pump
- Number of fireplaces: 2
- Fireplace features: Family Room, Gas, Gas Starter
Interior area
- Total structure area: 3,431
- Total interior livable area: 3,431 sqft
- Finished area above ground: 2,671
- Finished area below ground: 760
Property
Parking
- Total spaces: 4
- Parking features: Attached, Garage Door Opener, Garage Faces Front
- Attached garage spaces: 4
Features
- Patio & porch: Deck, Covered, Patio
Lot
- Size: 1.52 Acres
- Features: Acreage, Cul-De-Sac, Estate Lot
Details
- Additional structures: Shed(s)
- Parcel number: NP084900000T08
Construction
Type & style
- Home type: SingleFamily
- Architectural style: Traditional
- Property subtype: Single Family Residence
Materials
- Frame, Wood Siding
- Roof: Composition
Condition
- Year built: 1985
Utilities & green energy
- Sewer: Septic Tank
- Water: Public
Community & HOA
Community
- Security: Security System, Smoke Detector(s)
- Subdivision: Terry Farms
HOA
- Has HOA: No
Location
- Region: Overland Park
Financial & listing details
- Price per square foot: $259/sqft
- Tax assessed value: $675,100
- Annual tax amount: $8,000
- Date on market: 10/3/2025
- Listing terms: Cash,Conventional,FHA,VA Loan
- Ownership: Private