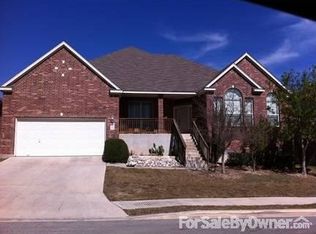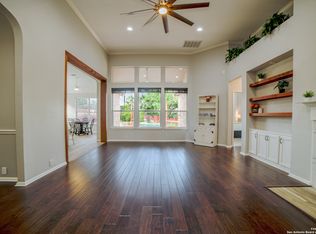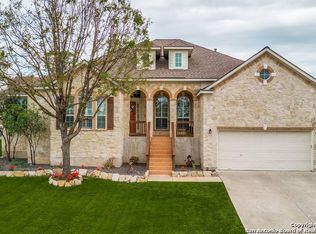Sold on 11/03/25
Price Unknown
10615 Wind Walker, Helotes, TX 78023
4beds
3,300sqft
Single Family Residence
Built in 2005
0.33 Acres Lot
$549,600 Zestimate®
$--/sqft
$3,574 Estimated rent
Home value
$549,600
$522,000 - $583,000
$3,574/mo
Zestimate® history
Loading...
Owner options
Explore your selling options
What's special
Beautiful Swimming Pool and Spacious Patio Perched High on a Hill in HELOTES, Gateway to the Texas Hill Country, this impressive MOVE IN READY 3,300 plus square foot, four bedroom, three and a half bath home has Commanding Views of both Helotes and San Antonio. With a Three Car Climate Controlled Garage + Large fenced Oasis with Built In Irrigation. Let Wind Walker be your Perfect Staycation Retreat. Inside, the Open-Concept layout is designed for both style and functionality, featuring Soaring 20-foot Ceilings + Floor-to-Ceiling Windows that flood the space with Ample Natural Light + NEW Paint throughout + Ceramic Terracotta Flooring + NEW Carpet. Private Master Suite on the main floor features a Modern Oversized Mud Set + Floating Glass Walk In Spa like Shower. The chef's kitchen is a dream, boasting a butler's pantry, Gas Stovetop, high-end finishes + Stainless Steel Appliances. Upstairs, the secondary bedrooms, game room, and loft provide the perfect space for relaxation and entertainment. Located on a quiet cul-de-sac, this home can be the perfect place to both play and relax. Come tour this incredible breathtaking Hilltop Retreat!
Zillow last checked: 8 hours ago
Listing updated: November 07, 2025 at 03:12pm
Listed by:
Carlos Jaquez TREC #686409 (210) 860-2343,
Orchard Brokerage
Source: LERA MLS,MLS#: 1869658
Facts & features
Interior
Bedrooms & bathrooms
- Bedrooms: 4
- Bathrooms: 4
- Full bathrooms: 3
- 1/2 bathrooms: 1
Primary bedroom
- Features: Ceiling Fan(s), Full Bath
- Area: 900
- Dimensions: 30 x 30
Bedroom 2
- Area: 400
- Dimensions: 20 x 20
Bedroom 3
- Area: 400
- Dimensions: 20 x 20
Bedroom 4
- Area: 400
- Dimensions: 20 x 20
Primary bathroom
- Features: Shower Only
- Area: 200
- Dimensions: 20 x 10
Kitchen
- Area: 900
- Dimensions: 30 x 30
Living room
- Area: 1600
- Dimensions: 40 x 40
Heating
- Central, Natural Gas
Cooling
- Two Central
Appliances
- Included: Cooktop, Built-In Oven, Self Cleaning Oven, Microwave, Range, Gas Cooktop, Refrigerator, Disposal, Dishwasher, Plumbed For Ice Maker, Water Softener Rented, Vented Exhaust Fan, Gas Water Heater
- Laundry: Washer Hookup, Dryer Connection
Features
- Two Living Area, Liv/Din Combo, Separate Dining Room, Eat-in Kitchen, Kitchen Island, Breakfast Bar, Pantry, Study/Library, Game Room, Media Room, Shop, High Ceilings, Open Floorplan, High Speed Internet, Master Downstairs, Ceiling Fan(s), Chandelier
- Flooring: Saltillo Tile, Ceramic Tile
- Windows: Window Coverings
- Has basement: No
- Number of fireplaces: 1
- Fireplace features: One, Living Room
Interior area
- Total interior livable area: 3,300 sqft
Property
Parking
- Total spaces: 3
- Parking features: Three Car Garage
- Garage spaces: 3
Accessibility
- Accessibility features: Int Door Opening 32"+, Accessible Entrance, Accessible Hallway(s)
Features
- Levels: Two
- Stories: 2
- Has private pool: Yes
- Pool features: In Ground, Community
Lot
- Size: 0.33 Acres
- Features: Curbs
Details
- Parcel number: 044821050570
- Other equipment: Intercom
Construction
Type & style
- Home type: SingleFamily
- Property subtype: Single Family Residence
Materials
- Brick
- Foundation: Slab
- Roof: Composition
Condition
- Pre-Owned
- New construction: No
- Year built: 2005
Details
- Builder name: Green
Utilities & green energy
- Sewer: Sewer System
Community & neighborhood
Security
- Security features: Smoke Detector(s), Controlled Access
Community
- Community features: Clubhouse
Location
- Region: Helotes
- Subdivision: Iron Horse Canyon
Other
Other facts
- Listing terms: Conventional,FHA,VA Loan
- Road surface type: Paved
Price history
| Date | Event | Price |
|---|---|---|
| 11/3/2025 | Sold | -- |
Source: | ||
| 10/12/2025 | Pending sale | $569,900$173/sqft |
Source: | ||
| 9/15/2025 | Price change | $569,900-1.7%$173/sqft |
Source: | ||
| 9/5/2025 | Price change | $579,900-0.9%$176/sqft |
Source: | ||
| 8/7/2025 | Price change | $584,900-2.5%$177/sqft |
Source: | ||
Public tax history
| Year | Property taxes | Tax assessment |
|---|---|---|
| 2025 | -- | $514,380 -0.1% |
| 2024 | $6,381 -2.3% | $515,000 +6.1% |
| 2023 | $6,534 -19.9% | $485,210 +10% |
Find assessor info on the county website
Neighborhood: 78023
Nearby schools
GreatSchools rating
- 6/10Kuentz Elementary SchoolGrades: PK-5Distance: 1.3 mi
- 6/10Jefferson Middle SchoolGrades: 6-8Distance: 3.6 mi
- 8/10O'Connor High SchoolGrades: 9-12Distance: 1.1 mi
Schools provided by the listing agent
- Elementary: Krueger
- Middle: Jefferson Jr High
- High: O'connor
- District: Northside
Source: LERA MLS. This data may not be complete. We recommend contacting the local school district to confirm school assignments for this home.
Get a cash offer in 3 minutes
Find out how much your home could sell for in as little as 3 minutes with a no-obligation cash offer.
Estimated market value
$549,600
Get a cash offer in 3 minutes
Find out how much your home could sell for in as little as 3 minutes with a no-obligation cash offer.
Estimated market value
$549,600


