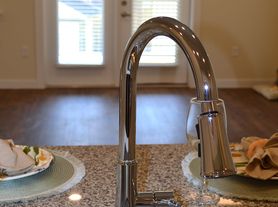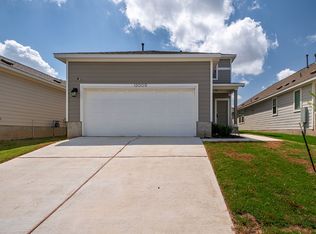Large mobile home with 3 bedrooms and 2 bathrooms. Comes with the immediate property around the home. The center island kitchen opens to a dining room and additional living room. Both secondary bedrooms are located on the left side of the home off the second living room with a full bathroom in between them. The main bedroom is located on the right side of the home off the main living room to offer privacy. The main bedroom offers a large bathroom with single vanity, tub/shower combo and walk in closet. This home offers a large front porch and storage/chicken coop. Contact your agent to schedule a showing today. Please view the home prior to applying and get all of the information you need from your agent on how to submit a fully completed application. All persons 18 and over must submit a separate application. Applications fees are $50 and are non-refundable so please do apply until you have received the instructions and have seen the home. An admin fee of $75 per group is also charged at the time of the application. The home sits on a ranch with another home and has gated entry. Located off 812, you will have an easy commute to Telsa, the Airport and lots of shopping options in Austin. Tenant will have access to the property surrounding the home as the remainder of the ranch does have a crop lease. Tenant is responsible for all utilities. Animals allowed - max of 1 with a $400 pet deposit required.
Home for rent
$1,525/mo
10616 Doyle Rd, Del Valle, TX 78617
3beds
1,568sqft
Price may not include required fees and charges.
Manufactured
Available now
Cats, dogs OK
Central air, ceiling fan
Electric dryer hookup laundry
3 Parking spaces parking
Forced air
What's special
Large front porchCenter island kitchenWalk in closet
- 2 days |
- -- |
- -- |
Travel times
Zillow can help you save for your dream home
With a 6% savings match, a first-time homebuyer savings account is designed to help you reach your down payment goals faster.
Offer exclusive to Foyer+; Terms apply. Details on landing page.
Facts & features
Interior
Bedrooms & bathrooms
- Bedrooms: 3
- Bathrooms: 2
- Full bathrooms: 2
Heating
- Forced Air
Cooling
- Central Air, Ceiling Fan
Appliances
- Included: Dishwasher, Range, WD Hookup
- Laundry: Electric Dryer Hookup, Hookups, Laundry Room, Washer Hookup
Features
- Ceiling Fan(s), Electric Dryer Hookup, In-Law Floorplan, WD Hookup, Walk In Closet, Walk-In Closet(s), Washer Hookup
- Flooring: Carpet
Interior area
- Total interior livable area: 1,568 sqft
Property
Parking
- Total spaces: 3
- Parking features: Off Street
- Details: Contact manager
Features
- Stories: 1
- Exterior features: Contact manager
Details
- Parcel number: 300951
Construction
Type & style
- Home type: MobileManufactured
- Property subtype: Manufactured
Condition
- Year built: 2018
Building
Management
- Pets allowed: Yes
Community & HOA
Location
- Region: Del Valle
Financial & listing details
- Lease term: 12 Months
Price history
| Date | Event | Price |
|---|---|---|
| 10/15/2025 | Listed for rent | $1,525$1/sqft |
Source: Unlock MLS #5089796 | ||
| 8/1/2025 | Listing removed | $1,525$1/sqft |
Source: Unlock MLS #8884506 | ||
| 5/27/2025 | Price change | $1,525-4.4%$1/sqft |
Source: Unlock MLS #8884506 | ||
| 4/23/2025 | Listed for rent | $1,595$1/sqft |
Source: Unlock MLS #8884506 | ||
| 4/1/2025 | Listing removed | $1,595$1/sqft |
Source: Unlock MLS #5950659 | ||

