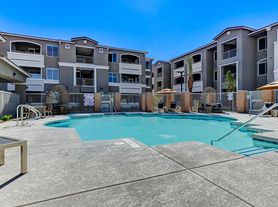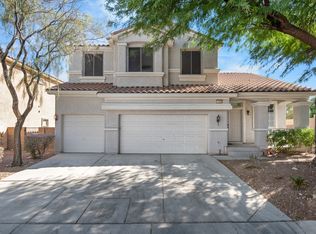Charming Single-Story in Southern Highlands. Located in the highly sought-after Southern Highlands community, this spacious corner lot, one-story home offers 3 bedrooms plus a versatile den that can easily be used as a 4th bedroom. One of the guest rooms is huge! The open floor plan features vaulted ceilings in the kitchen and family room, creating a bright and inviting living space. The kitchen is equipped with stainless steel appliances and plenty of counter space for cooking and entertaining. The home is carpet-free with stylish, low-maintenance flooring throughout. Step outside to a beautifully landscaped backyard with artificial turf and pavers, along with a covered patio complete with ceiling fans perfect for year-round relaxation and entertaining. Oh, and this house has solar panels, making your electric bills low. Don't miss the chance to call this Southern Highlands gem your new home! Rent amount includes trash and sewer charges.
The data relating to real estate for sale on this web site comes in part from the INTERNET DATA EXCHANGE Program of the Greater Las Vegas Association of REALTORS MLS. Real estate listings held by brokerage firms other than this site owner are marked with the IDX logo.
Information is deemed reliable but not guaranteed.
Copyright 2022 of the Greater Las Vegas Association of REALTORS MLS. All rights reserved.
House for rent
$2,599/mo
10618 Bonnyhill St, Las Vegas, NV 89141
3beds
2,320sqft
Price may not include required fees and charges.
Singlefamily
Available now
-- Pets
Central air, electric, ceiling fan
In unit laundry
2 Garage spaces parking
Fireplace
What's special
Covered patioBeautifully landscaped backyardArtificial turfVaulted ceilingsStainless steel appliancesOpen floor planCorner lot
- 15 days |
- -- |
- -- |
Travel times
Renting now? Get $1,000 closer to owning
Unlock a $400 renter bonus, plus up to a $600 savings match when you open a Foyer+ account.
Offers by Foyer; terms for both apply. Details on landing page.
Facts & features
Interior
Bedrooms & bathrooms
- Bedrooms: 3
- Bathrooms: 2
- Full bathrooms: 1
- 3/4 bathrooms: 1
Heating
- Fireplace
Cooling
- Central Air, Electric, Ceiling Fan
Appliances
- Included: Dishwasher, Disposal, Dryer, Microwave, Oven, Refrigerator, Stove, Washer
- Laundry: In Unit
Features
- Bedroom on Main Level, Ceiling Fan(s), Primary Downstairs, Window Treatments
- Flooring: Tile
- Has fireplace: Yes
Interior area
- Total interior livable area: 2,320 sqft
Property
Parking
- Total spaces: 2
- Parking features: Garage, Private, Covered
- Has garage: Yes
- Details: Contact manager
Features
- Stories: 1
- Exterior features: Architecture Style: One Story, Association Fees included in rent, Bedroom on Main Level, Ceiling Fan(s), Garage, Garbage included in rent, Primary Downstairs, Private, Sewage included in rent, Water Purifier, Window Treatments
Details
- Parcel number: 17636111090
Construction
Type & style
- Home type: SingleFamily
- Property subtype: SingleFamily
Condition
- Year built: 2002
Utilities & green energy
- Utilities for property: Garbage, Sewage
Community & HOA
Location
- Region: Las Vegas
Financial & listing details
- Lease term: Contact For Details
Price history
| Date | Event | Price |
|---|---|---|
| 10/4/2025 | Price change | $2,5990%$1/sqft |
Source: LVR #2721071 | ||
| 9/23/2025 | Listed for rent | $2,600+31.6%$1/sqft |
Source: LVR #2721071 | ||
| 9/19/2018 | Sold | $375,000-2.6%$162/sqft |
Source: | ||
| 9/18/2018 | Pending sale | $384,900$166/sqft |
Source: Todays Realty Inc #2007743 | ||
| 9/18/2018 | Listed for sale | $384,900$166/sqft |
Source: Todays Realty Inc #2007743 | ||

