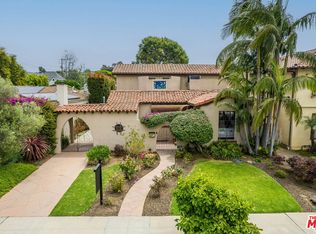Sold for $3,650,000
Listing Provided by:
Michael Brooks DRE #01830060 657-837-6004,
Keller Williams Realty,
Ivy Gherscovici DRE #01329697 310-866-7288,
Everyday Real Estate, Inc.
Bought with: Compass
$3,650,000
10618 Rountree Rd, Los Angeles, CA 90064
5beds
3,819sqft
Single Family Residence
Built in 2005
6,249 Square Feet Lot
$3,580,500 Zestimate®
$956/sqft
$16,000 Estimated rent
Home value
$3,580,500
$3.26M - $3.94M
$16,000/mo
Zestimate® history
Loading...
Owner options
Explore your selling options
What's special
Welcome to this charming Cheviot Hills home, ideally located within walking distance to the highly acclaimed Overland Avenue Elementary School and close to all the best amenities! This spacious 5-bedroom, 5.5-bathroom residence features 4 bedrooms upstairs, 3 of which feature en-suite bathrooms, an additional hallway bathroom upstairs, and a bedroom downstairs with an en-suite bathroom and an additional guest bathroom downstairs for ultimate convenience. A standout feature is the chef’s kitchen, complete with Viking stainless-steel appliances, walk-in pantry, and a large center island with bar perfect for cooking and entertaining. The master suite includes a generous walk-in closet, a separate shower, a soaking tub, and a private balcony to unwind and enjoy the view of the backyard. Additional highlights include abundant closet space, a welcoming formal living room with a fireplace, breakfast nook, formal dining room, and a family room which is connected to the open kitchen. For maximum comfort, the upstairs bedrooms are carpeted while hardwood floors and tile flow seamlessly throughout the downstairs living areas and upstairs hallway. A dedicated laundry room is conveniently located upstairs, and the property also offers a 2-car garage and 2 zone central AC and heat. Don’t miss the opportunity to make this beautiful home yours!
Zillow last checked: 8 hours ago
Listing updated: June 09, 2025 at 12:29pm
Listing Provided by:
Michael Brooks DRE #01830060 657-837-6004,
Keller Williams Realty,
Ivy Gherscovici DRE #01329697 310-866-7288,
Everyday Real Estate, Inc.
Bought with:
Hofit Kahn, DRE #01983538
Compass
Source: CRMLS,MLS#: OC25073200 Originating MLS: California Regional MLS
Originating MLS: California Regional MLS
Facts & features
Interior
Bedrooms & bathrooms
- Bedrooms: 5
- Bathrooms: 6
- Full bathrooms: 6
- Main level bathrooms: 2
- Main level bedrooms: 1
Bathroom
- Features: Granite Counters, Walk-In Shower
Kitchen
- Features: Granite Counters, Kitchen Island, Kitchen/Family Room Combo
Heating
- Central
Cooling
- Central Air
Appliances
- Included: 6 Burner Stove, Dishwasher, Microwave, Refrigerator
- Laundry: Upper Level
Features
- Breakfast Area, Separate/Formal Dining Room, Eat-in Kitchen, Granite Counters, Pantry
- Flooring: Carpet, Tile, Wood
- Has fireplace: Yes
- Fireplace features: Living Room
- Common walls with other units/homes: No Common Walls
Interior area
- Total interior livable area: 3,819 sqft
Property
Parking
- Total spaces: 2
- Parking features: Door-Single, Garage
- Attached garage spaces: 2
Features
- Levels: One
- Stories: 1
- Entry location: 1
- Exterior features: Rain Gutters
- Pool features: None
- Has view: Yes
- View description: None
Lot
- Size: 6,249 sqft
- Features: 0-1 Unit/Acre, Yard
Details
- Parcel number: 4318041004
- Zoning: LAR1
- Special conditions: Standard
Construction
Type & style
- Home type: SingleFamily
- Architectural style: Mediterranean
- Property subtype: Single Family Residence
Materials
- Foundation: Raised
Condition
- Turnkey
- New construction: No
- Year built: 2005
Utilities & green energy
- Sewer: Public Sewer
- Water: Public
Community & neighborhood
Community
- Community features: Sidewalks
Location
- Region: Los Angeles
Other
Other facts
- Listing terms: Conventional
- Road surface type: Paved
Price history
| Date | Event | Price |
|---|---|---|
| 6/9/2025 | Sold | $3,650,000-3.9%$956/sqft |
Source: | ||
| 4/22/2025 | Pending sale | $3,799,999$995/sqft |
Source: | ||
| 4/15/2025 | Price change | $3,799,999-5%$995/sqft |
Source: | ||
| 4/3/2025 | Listed for sale | $3,999,999+440.5%$1,047/sqft |
Source: | ||
| 6/4/2024 | Listing removed | -- |
Source: | ||
Public tax history
| Year | Property taxes | Tax assessment |
|---|---|---|
| 2025 | $43,941 +14.8% | $3,212,763 +2% |
| 2024 | $38,289 +2% | $3,149,769 +2% |
| 2023 | $37,543 +4.9% | $3,088,010 +2% |
Find assessor info on the county website
Neighborhood: Cheviot Hills
Nearby schools
GreatSchools rating
- 8/10Overland Avenue Elementary SchoolGrades: K-5Distance: 0.1 mi
- 7/10Palms Middle SchoolGrades: 6-8Distance: 1 mi
- 7/10Alexander Hamilton Senior High SchoolGrades: 9-12Distance: 1.6 mi
Schools provided by the listing agent
- Elementary: Overland Avenue
- Middle: Palms
- High: Hamilton
Source: CRMLS. This data may not be complete. We recommend contacting the local school district to confirm school assignments for this home.
Get a cash offer in 3 minutes
Find out how much your home could sell for in as little as 3 minutes with a no-obligation cash offer.
Estimated market value$3,580,500
Get a cash offer in 3 minutes
Find out how much your home could sell for in as little as 3 minutes with a no-obligation cash offer.
Estimated market value
$3,580,500
