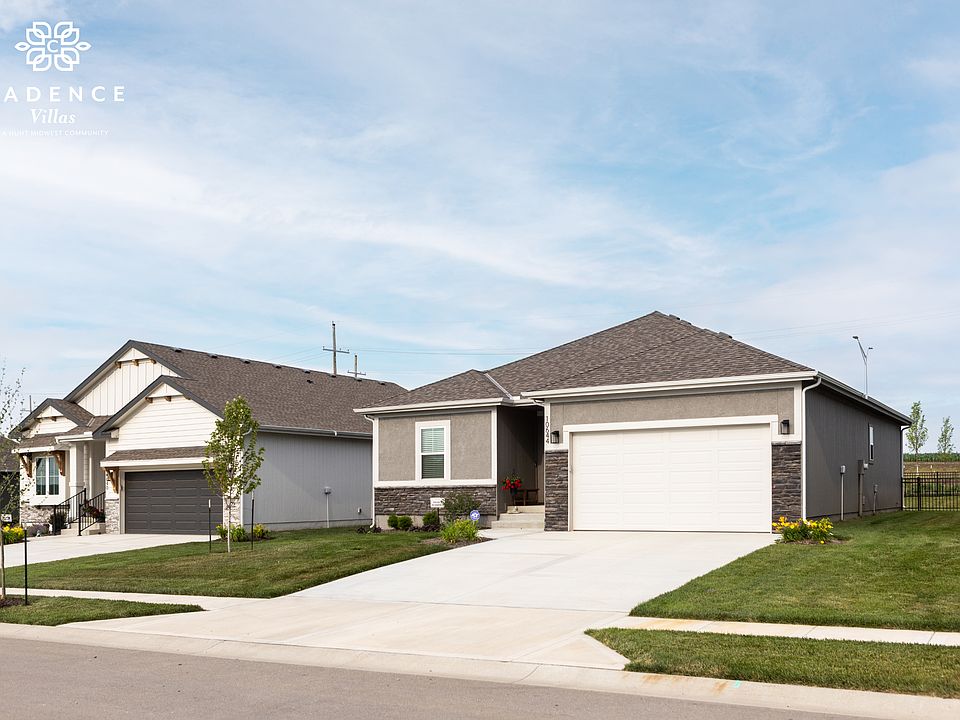**CADENCE VILLAS PRESTIGIOUS PHASE 1** All photos are of a completed Scottsdale. Finishes in this villa will be different! Approximate Finish Date Dec 1, 2025. The Scottsdale by Ernst Brothers Construction. Welcome to easy living with style. This villa offers true main-floor convenience in a maintenance-provided Hunt Midwest community—landscaping and snow removal are handled, so you can spend more time enjoying life and less time chasing weeds or shoveling.The open kitchen shines with custom painted cabinets, stainless appliances, a large island, and a walk-in pantry. Soft-close drawers and doors mean no more late-night cabinet slams. The dining area flows right out to the covered/screened in deck—perfect spot to enjoy your favorite beverage. The Primary Suite is designed for comfort, with a spacious walk-in closet, dual vanity, oversized shower, and handy linen storage. Even better—you can enter the laundry room directly from the primary closet or the hallway. Smart, right? The main level also includes a guest full bath and a flexible office/bedroom, while the finished walkout lower level offers a large rec room with wet bar, a bedroom with another walk-in closet, and a full bath—plenty of room for visitors, hobbies, or game day. Homeowners also pay the Annual master association fee of $600 for pool access, walking trails, and upkeep of common areas. Taxes, square footage, room, and lot sizes are approximate. But the lifestyle? That’s guaranteed.
Active
$577,900
10619 N Bell St, Kansas City, MO 64155
3beds
2,400sqft
Villa
Built in 2025
6,760 Square Feet Lot
$-- Zestimate®
$241/sqft
$200/mo HOA
What's special
Laundry roomHandy linen storageOpen kitchenPrimary suiteDual vanityFinished walkout lower levelOversized shower
Call: (913) 379-3859
- 2 days |
- 83 |
- 2 |
Zillow last checked: 7 hours ago
Listing updated: October 04, 2025 at 02:03am
Listing Provided by:
Sandy Maag 816-550-3309,
ReeceNichols - Parkville
Source: Heartland MLS as distributed by MLS GRID,MLS#: 2578971
Travel times
Schedule tour
Select your preferred tour type — either in-person or real-time video tour — then discuss available options with the builder representative you're connected with.
Facts & features
Interior
Bedrooms & bathrooms
- Bedrooms: 3
- Bathrooms: 3
- Full bathrooms: 3
Primary bedroom
- Features: Carpet
- Level: Main
- Dimensions: 14 x 13
Bedroom 2
- Features: Carpet
- Level: Main
- Dimensions: 13 x 11
Bedroom 3
- Features: Carpet, Walk-In Closet(s)
- Level: Lower
- Dimensions: 14 x 11
Primary bathroom
- Features: Ceramic Tiles, Double Vanity, Granite Counters, Shower Only
- Level: Main
- Dimensions: 11 x 10
Bathroom 2
- Features: Ceramic Tiles, Granite Counters, Shower Over Tub
- Level: Main
- Dimensions: 9 x 5
Bathroom 3
- Features: Ceramic Tiles, Shower Only
- Level: Lower
- Dimensions: 10 x 5
Dining room
- Features: Wood Floor
- Level: Main
- Dimensions: 13 x 10
Great room
- Features: Ceiling Fan(s), Fireplace, Wood Floor
- Level: Main
- Dimensions: 19 x 15
Kitchen
- Features: Granite Counters, Kitchen Island, Pantry, Wood Floor
- Level: Main
- Dimensions: 15 x 13
Laundry
- Features: Ceiling Fan(s)
- Level: Main
- Dimensions: 8 x 7
Recreation room
- Features: Carpet, Wet Bar
- Level: Lower
- Dimensions: 28 x 22
Heating
- Heatpump/Gas
Cooling
- Electric
Appliances
- Included: Cooktop, Dishwasher, Disposal, Exhaust Fan, Humidifier, Microwave, Stainless Steel Appliance(s)
- Laundry: Laundry Room, Main Level
Features
- Ceiling Fan(s), Custom Cabinets, Kitchen Island, Painted Cabinets, Pantry, Walk-In Closet(s), Wet Bar
- Flooring: Carpet, Tile, Wood
- Windows: Thermal Windows
- Basement: Finished,Full,Walk-Out Access
- Number of fireplaces: 1
- Fireplace features: Gas, Great Room
Interior area
- Total structure area: 2,400
- Total interior livable area: 2,400 sqft
- Finished area above ground: 1,600
- Finished area below ground: 800
Property
Parking
- Total spaces: 2
- Parking features: Attached, Garage Door Opener, Garage Faces Front
- Attached garage spaces: 2
Features
- Patio & porch: Covered
- Exterior features: Sat Dish Allowed
Lot
- Size: 6,760 Square Feet
- Dimensions: 52 x 130
- Features: City Limits
Details
- Parcel number: 999999
- Other equipment: Back Flow Device
Construction
Type & style
- Home type: SingleFamily
- Architectural style: Traditional
- Property subtype: Villa
Materials
- Frame, Stone Trim
- Roof: Composition
Condition
- Under Construction
- New construction: Yes
- Year built: 2025
Details
- Builder model: Scottsdale
- Builder name: Ernst Brothers Const
Utilities & green energy
- Sewer: Public Sewer
- Water: Public
Community & HOA
Community
- Security: Smoke Detector(s)
- Subdivision: Cadence Villas
HOA
- Has HOA: Yes
- Amenities included: Pool, Trail(s)
- Services included: Maintenance Grounds, Management, Snow Removal
- HOA fee: $200 monthly
- HOA name: Cadence Villas
Location
- Region: Kansas City
Financial & listing details
- Price per square foot: $241/sqft
- Annual tax amount: $8,000
- Date on market: 10/3/2025
- Listing terms: Cash,Conventional,FHA,VA Loan
- Ownership: Private
- Road surface type: Paved
About the community
PoolPlaygroundParkTrails+ 2 more
Lock and leave or stay and play - you'll love living in Cadence Villas, the Northland's newest maintenance provided community! Whether you are looking to "right-size" or simply relax without having to worry about lawncare, Cadence Villas has options tailored to suit you. Choose from a wide selection of quality-built homes by the area's top builders and simply pick your ideal floorplan and finishes. Cadence Villas is located in the rolling hills of Kansas City's Northland and is just a quick commute to KCI Airport, downtown Kansas City, and a wide variety of local shopping and entertainment hotspots.
Source: Hunt Midwest
