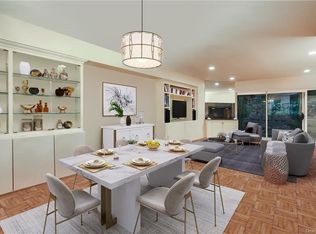Sold for $1,662,500
$1,662,500
1062 Boston Post Road, Rye, NY 10580
3beds
2,524sqft
Condominium, Residential
Built in 1979
-- sqft lot
$1,773,500 Zestimate®
$659/sqft
$6,856 Estimated rent
Home value
$1,773,500
$1.58M - $1.99M
$6,856/mo
Zestimate® history
Loading...
Owner options
Explore your selling options
What's special
Newly renovated townhome located in the heart of town! This townhome lives large located just steps from all the fabulous restaurants Rye has to offer. Walk to town, train, and shops. Your life will not skip a beat! This home offers 3 EN-SUITE bedrooms with elevator access on all four levels from ground floor to third level. Intentionally designed with space for an in-home gym, elegant glass wine display, built-in wall unit offering dual wine fridge, and beverage fridge perfect for entertaining. Large spacious high end kitchen with custom cabinets, tambour wood island, built-in wall pantry with self closing drawers. Be surprised at every turn! Primary suite is complete with vaulted ceilings, walk-in closet, and full bath designed to retreat at the end of a long day! The outdoor space is serene and private offering outdoor living in the center of it all. Makes you feel miles away yet just steps from it all! Drive directly into your two car garage and into your home. Additional Information: ParkingFeatures:2 Car Attached,
Zillow last checked: 8 hours ago
Listing updated: November 26, 2024 at 09:29am
Listed by:
Laura DeVita 914-473-1439,
Julia B Fee Sothebys Int. Rlty 914-967-4600
Bought with:
Laura DeVita, 10401223030
Julia B Fee Sothebys Int. Rlty
Source: OneKey® MLS,MLS#: H6326772
Facts & features
Interior
Bedrooms & bathrooms
- Bedrooms: 3
- Bathrooms: 4
- Full bathrooms: 3
- 1/2 bathrooms: 1
Other
- Description: Entry foyer, glass enclosed wine storage display, large En-suite BR, mudroom with custom cubbies finished with shiplap, laundry room, utilities
- Level: First
Other
- Description: Main living level- open floor plan with high end custom white oak kitchen, living area with marble surround fire place, custom built-in unit features glass back lit cabinet with white oak decorative shelving, dual control wine fridge, beverage fridge and cabinets for generous storage, powder room
- Level: Second
Other
- Description: Primary suite- complete with custom fitted walk-in closet, bedroom with vaulted ceiling, sliding doors to private balcony, and a primary bath with dual vanities, large shower with custom lighting and skylight. En-suite bedroom with full bath and walk-in closet leading to additional storage plentiful to fit suitcases and large items
- Level: Third
Other
- Description: Finished lower level perfect for gym, rec space or additional spillover living space
- Level: Lower
Other
- Description: Two car garage with direct access to the home. Elevator access in garage.
- Level: Other
Heating
- Forced Air
Cooling
- Central Air
Appliances
- Included: Gas Water Heater, Convection Oven, Dishwasher, Dryer, Microwave, Refrigerator, Washer
- Laundry: Inside
Features
- Cathedral Ceiling(s), Eat-in Kitchen, Primary Bathroom
- Flooring: Hardwood
- Windows: Skylight(s)
- Has basement: No
- Attic: None
- Number of fireplaces: 1
Interior area
- Total structure area: 2,524
- Total interior livable area: 2,524 sqft
Property
Parking
- Total spaces: 2
- Parking features: Attached, Covered
Features
- Levels: Three Or More
- Stories: 4
- Patio & porch: Patio
Lot
- Size: 3,920 sqft
- Features: Near Public Transit, Near School, Near Shops
Details
- Parcel number: 14001460070000300000627
Construction
Type & style
- Home type: Condo
- Property subtype: Condominium, Residential
- Attached to another structure: Yes
Materials
- Brick
Condition
- Actual
- Year built: 1979
- Major remodel year: 2024
Details
- Builder model: Townhome
Utilities & green energy
- Sewer: Public Sewer
- Water: Public
- Utilities for property: Trash Collection Public
Community & neighborhood
Security
- Security features: Security System
Location
- Region: Rye
- Subdivision: Rye Commons
HOA & financial
HOA
- Has HOA: Yes
- HOA fee: $1,401 monthly
- Amenities included: Elevator(s), Fitness Center, Park
- Services included: Water, Common Area Maintenance, Maintenance Structure, Snow Removal
- Association name: EIS Property Mgmt
- Association phone: 914-366-7455
Other
Other facts
- Listing agreement: Exclusive Right To Sell
Price history
| Date | Event | Price |
|---|---|---|
| 11/25/2024 | Sold | $1,662,500-1.9%$659/sqft |
Source: | ||
| 10/2/2024 | Pending sale | $1,695,000$672/sqft |
Source: | ||
| 9/12/2024 | Listed for sale | $1,695,000+88.3%$672/sqft |
Source: | ||
| 1/26/2024 | Sold | $900,000-11.4%$357/sqft |
Source: | ||
| 12/14/2023 | Pending sale | $1,015,400$402/sqft |
Source: | ||
Public tax history
| Year | Property taxes | Tax assessment |
|---|---|---|
| 2024 | -- | $12,109 |
| 2023 | -- | $12,109 |
| 2022 | -- | $12,109 |
Find assessor info on the county website
Neighborhood: 10580
Nearby schools
GreatSchools rating
- 10/10Osborn SchoolGrades: K-5Distance: 1.3 mi
- 10/10Rye Middle SchoolGrades: 6-8Distance: 0.5 mi
- 10/10Rye High SchoolGrades: 9-12Distance: 0.5 mi
Schools provided by the listing agent
- Elementary: Midland
- Middle: Rye Middle School
- High: Rye High School
Source: OneKey® MLS. This data may not be complete. We recommend contacting the local school district to confirm school assignments for this home.
Get a cash offer in 3 minutes
Find out how much your home could sell for in as little as 3 minutes with a no-obligation cash offer.
Estimated market value$1,773,500
Get a cash offer in 3 minutes
Find out how much your home could sell for in as little as 3 minutes with a no-obligation cash offer.
Estimated market value
$1,773,500
