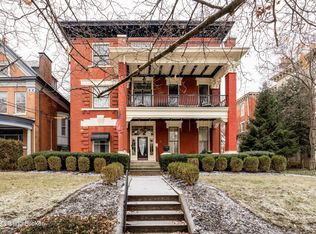Sold for $785,000
$785,000
1062 Cherokee Rd, Louisville, KY 40204
6beds
4,356sqft
Single Family Residence
Built in 1900
7,840.8 Square Feet Lot
$807,300 Zestimate®
$180/sqft
$2,832 Estimated rent
Home value
$807,300
$751,000 - $872,000
$2,832/mo
Zestimate® history
Loading...
Owner options
Explore your selling options
What's special
Welcome home to this tastefully updated Cherokee Triangle charmer. This traditional brick home has all the historical beauty from its 1900 build date while having the modern amenities and updates desired in a Triangle home. The home boasts 6 bedrooms, 4 full baths and 1 half bath spread out across nearly 4400 square feet of living space. The owners have lovingly updated the home many times giving it a modern feel. There is a new 3 car garage with a studio space above it that could easily be converted into over 500 square feet of enjoyable living space. The kitchen is beautifully redesigned with high-end stainless steel appliances. The second and third floors are where the bedrooms are located. The primary occupies the entire third floor and has a new bathroom, a new California Closest and ample space for an office or extra den space. Located right off the primary suite, is a stunning roof top balcony with beautiful views of the very private and quiet backyard. The primary is a true sanctuary. Rounding out this beautiful home is a walk-out basement that is attached to newly built speak easy, wine cellar and full bath. This home has so much to offer in addition to its ideal location. It is walking distance from some of Louisville's finest restaurants, coffee shops and parks. Its proximity to Cherokee Park, downtown, butchertown, NULU, the waterfront and the airport make this home extremely desirable.
Zillow last checked: 8 hours ago
Listing updated: March 24, 2025 at 12:20pm
Listed by:
John A Akers 502-641-6916,
Homepage Realty
Bought with:
Renee McCartan, 291015
RE/MAX Premier Properties
Source: GLARMLS,MLS#: 1665340
Facts & features
Interior
Bedrooms & bathrooms
- Bedrooms: 6
- Bathrooms: 5
- Full bathrooms: 4
- 1/2 bathrooms: 1
Bedroom
- Level: Third
Bedroom
- Level: Second
Bedroom
- Level: Second
Bedroom
- Level: Second
Bedroom
- Level: Second
Bedroom
- Level: Second
Full bathroom
- Level: Third
Full bathroom
- Level: Basement
Full bathroom
- Level: Second
Full bathroom
- Level: Second
Full bathroom
- Level: Second
Half bathroom
- Level: First
Breakfast room
- Level: First
Dining room
- Level: First
Family room
- Level: First
Foyer
- Level: First
Kitchen
- Level: First
Living room
- Level: First
Loft
- Description: Garage
- Level: Second
Heating
- Forced Air, Natural Gas, Heat Pump
Cooling
- Central Air, Heat Pump
Features
- Basement: Partially Finished,Exterior Entry,Walkout Part Fin,Walkout Unfinished
- Number of fireplaces: 2
Interior area
- Total structure area: 3,981
- Total interior livable area: 4,356 sqft
- Finished area above ground: 3,981
- Finished area below ground: 375
Property
Parking
- Total spaces: 3
- Parking features: On Street, Detached, Entry Rear
- Garage spaces: 3
- Has uncovered spaces: Yes
Features
- Stories: 3
- Patio & porch: Deck, Patio, Porch
- Exterior features: Balcony
- Fencing: Full,Wood
Lot
- Size: 7,840 sqft
- Features: Sidewalk, Cleared, Level, Storm Sewer, Wooded
Details
- Parcel number: 075C00830000
Construction
Type & style
- Home type: SingleFamily
- Architectural style: Traditional
- Property subtype: Single Family Residence
Materials
- Cement Siding, Wood Frame, Brick
- Roof: Metal
Condition
- Year built: 1900
Utilities & green energy
- Sewer: Public Sewer
- Water: Public
- Utilities for property: Electricity Connected, Natural Gas Connected
Community & neighborhood
Location
- Region: Louisville
- Subdivision: Cherokee Acres
HOA & financial
HOA
- Has HOA: No
Price history
| Date | Event | Price |
|---|---|---|
| 9/19/2024 | Sold | $785,000-4.8%$180/sqft |
Source: | ||
| 8/19/2024 | Pending sale | $825,000$189/sqft |
Source: | ||
| 7/11/2024 | Listed for sale | $825,000+3.3%$189/sqft |
Source: | ||
| 3/3/2021 | Listing removed | -- |
Source: Zillow Rental Manager Report a problem | ||
| 1/4/2021 | Listed for rent | $3,800$1/sqft |
Source: Zillow Rental Manager Report a problem | ||
Public tax history
| Year | Property taxes | Tax assessment |
|---|---|---|
| 2021 | $12,361 +28.5% | $858,380 +22.6% |
| 2020 | $9,619 | $700,000 |
| 2019 | $9,619 +3.8% | $700,000 |
Find assessor info on the county website
Neighborhood: Cherokee Triangle
Nearby schools
GreatSchools rating
- 7/10Bloom Elementary SchoolGrades: K-5Distance: 0.2 mi
- 3/10Highland Middle SchoolGrades: 6-8Distance: 1.4 mi
- 1/10Waggener High SchoolGrades: 9-12Distance: 4.6 mi
Get pre-qualified for a loan
At Zillow Home Loans, we can pre-qualify you in as little as 5 minutes with no impact to your credit score.An equal housing lender. NMLS #10287.
Sell with ease on Zillow
Get a Zillow Showcase℠ listing at no additional cost and you could sell for —faster.
$807,300
2% more+$16,146
With Zillow Showcase(estimated)$823,446
