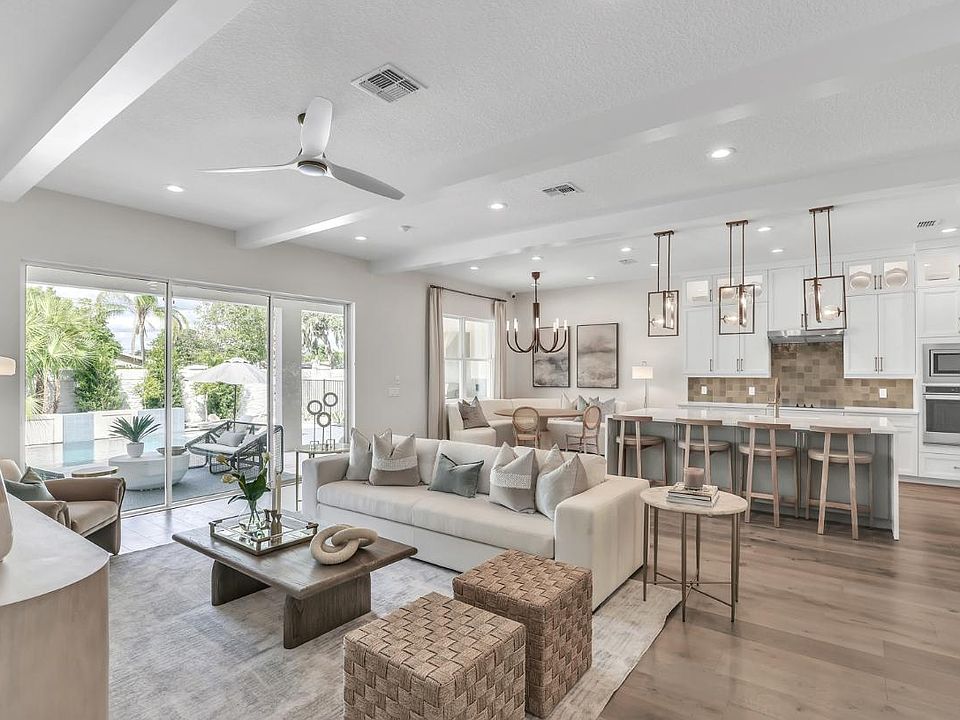Featuring distinct architecture with elegant features, the Bronte is the epitome of luxury. An inviting foyer opens into the palatial great room with coffered ceiling that presents alluring views of the spacious covered patio beyond. A cozy casual dining area overlooks well-appointed kitchen that features a large center island with breakfast bar, ample counter and cabinet space, and a desirable walk-in pantry. Tucked away off the great room is the magnificent primary bedroom suite that s highlighted by an expansive walk-in closet and tranquil primary bath with dual-sink vanity, deluxe shower, linen storage, and private water closet. Secondary bedrooms, one with a primary bath and two with a shared hall bath, are central to a versatile loft space and feature sizable closets. An additional bedroom with closet and private bath can be found off the foyer. Also featured within the Bronte is convenient everyday entry, centrally located laundry, and ample additional storage. Disclaimer: Photos are images only and should not be relied upon to confirm applicable features.
New construction
$813,000
1062 Gloryland Ct, Sanford, FL 32771
5beds
3,277sqft
Single Family Residence
Built in 2025
-- sqft lot
$-- Zestimate®
$248/sqft
$-- HOA
Newly built
No waiting required — this home is brand new and ready for you to move in.
What's special
Versatile loft spaceElegant featuresPalatial great roomEveryday entryAmple additional storageLinen storageDesirable walk-in pantry
This home is based on the Bronte plan.
Call: (386) 516-9447
- 1 day |
- 84 |
- 3 |
Zillow last checked: October 02, 2025 at 05:34am
Listing updated: October 02, 2025 at 05:34am
Listed by:
Toll Brothers
Source: Toll Brothers Inc.
Travel times
Facts & features
Interior
Bedrooms & bathrooms
- Bedrooms: 5
- Bathrooms: 4
- Full bathrooms: 4
Interior area
- Total interior livable area: 3,277 sqft
Video & virtual tour
Property
Parking
- Total spaces: 3
- Parking features: Garage
- Garage spaces: 3
Features
- Levels: 2.0
- Stories: 2
Construction
Type & style
- Home type: SingleFamily
- Property subtype: Single Family Residence
Condition
- New Construction
- New construction: Yes
- Year built: 2025
Details
- Builder name: Toll Brothers
Community & HOA
Community
- Subdivision: Riverside Oaks - Estates Collection
Location
- Region: Sanford
Financial & listing details
- Price per square foot: $248/sqft
- Date on market: 10/2/2025
About the community
Pool
Riverside Oaks - Estates Collection is a luxury community of new construction homes in Sanford, FL. Showcasing an elevated selection of one- and two-story single-family homes, this gated community offers expansive floor plans ranging from 2,386 to 3,511 square feet with 3-car garages and first-class options for personalization. Residents can soak in all the Florida sunshine with impressive amenities that include an outdoor pool, cabana, and private access to the pristine St. Johns River. Riverside Oaks - Estates Collection showcases a rare blend of comfort and convenience with its vibrant shops, upscale restaurants, endless outdoor recreation, and easy access to Orlando and Lake Mary. Home price does not include any home site premium.
Source: Toll Brothers Inc.

