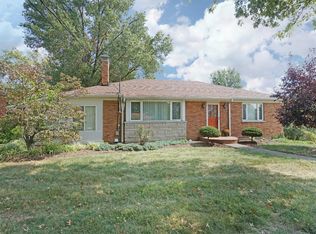Sold for $320,000 on 10/20/23
$320,000
1062 Neeb Rd, Cincinnati, OH 45233
3beds
1,594sqft
Single Family Residence
Built in 1955
0.51 Acres Lot
$338,100 Zestimate®
$201/sqft
$2,215 Estimated rent
Home value
$338,100
$321,000 - $355,000
$2,215/mo
Zestimate® history
Loading...
Owner options
Explore your selling options
What's special
Delightful inside and out! Manicured 1/2 acre and curb appeal on display leads to level entry roomy ranch. Huge living room with WBFP, remodeled kitchen with newer cabinetry and granite tops/island. Formal dining rm leads to oversized screened porch w/walkout to entertaining patio space and inground pool where summer relaxation and gathering is calling. Spacious lower level offers quality finished space for relaxing and entertaining with family room, billiard/gaming space, possible 4th bedroom/study and full bath.
Zillow last checked: 8 hours ago
Listing updated: January 03, 2024 at 01:09am
Listed by:
Michael S Wright 513-227-8344,
Hoeting, REALTORS 513-451-4800
Bought with:
Tiffany A Lang, 2020000293
Hoeting, REALTORS
Source: Cincy MLS,MLS#: 1784445 Originating MLS: Cincinnati Area Multiple Listing Service
Originating MLS: Cincinnati Area Multiple Listing Service

Facts & features
Interior
Bedrooms & bathrooms
- Bedrooms: 3
- Bathrooms: 3
- Full bathrooms: 3
Primary bedroom
- Features: Bath Adjoins, Wood Floor, Wall-to-Wall Carpet
- Level: First
- Area: 192
- Dimensions: 16 x 12
Bedroom 2
- Level: First
- Area: 132
- Dimensions: 12 x 11
Bedroom 3
- Area: 0
- Dimensions: 0 x 0
Bedroom 4
- Area: 0
- Dimensions: 0 x 0
Bedroom 5
- Area: 0
- Dimensions: 0 x 0
Primary bathroom
- Features: Tile Floor
Bathroom 1
- Level: First
Bathroom 2
- Level: First
Bathroom 3
- Level: Basement
Dining room
- Features: French Doors
- Level: First
- Area: 143
- Dimensions: 13 x 11
Family room
- Area: 0
- Dimensions: 0 x 0
Kitchen
- Area: 143
- Dimensions: 13 x 11
Living room
- Features: Wood Floor
- Area: 336
- Dimensions: 24 x 14
Office
- Level: Lower
- Area: 165
- Dimensions: 15 x 11
Heating
- Forced Air, Gas
Cooling
- Ceiling Fan(s), Central Air
Appliances
- Included: Dishwasher, Oven/Range, Refrigerator, Gas Water Heater
Features
- Doors: French Doors
- Windows: Vinyl
- Basement: Full,Finished,Walk-Out Access
- Number of fireplaces: 1
- Fireplace features: Brick, Wood Burning
Interior area
- Total structure area: 1,594
- Total interior livable area: 1,594 sqft
Property
Parking
- Total spaces: 2
- Parking features: Driveway
- Attached garage spaces: 2
- Has uncovered spaces: Yes
Features
- Levels: One
- Stories: 1
- Patio & porch: Patio
- Has private pool: Yes
- Pool features: In Ground
- Fencing: Metal
Lot
- Size: 0.51 Acres
- Dimensions: 110 x 201
Details
- Additional structures: Shed(s)
- Parcel number: 54000610047
- Zoning description: Residential
Construction
Type & style
- Home type: SingleFamily
- Architectural style: Ranch
- Property subtype: Single Family Residence
Materials
- Brick
- Foundation: Concrete Perimeter
- Roof: Shingle
Condition
- New construction: No
- Year built: 1955
Utilities & green energy
- Gas: Natural
- Water: Public
Community & neighborhood
Location
- Region: Cincinnati
HOA & financial
HOA
- Has HOA: No
Other
Other facts
- Listing terms: No Special Financing,Conventional
Price history
| Date | Event | Price |
|---|---|---|
| 10/20/2023 | Sold | $320,000+0%$201/sqft |
Source: | ||
| 9/22/2023 | Pending sale | $319,900$201/sqft |
Source: | ||
| 9/20/2023 | Listed for sale | $319,900$201/sqft |
Source: | ||
Public tax history
| Year | Property taxes | Tax assessment |
|---|---|---|
| 2024 | $5,291 -3.3% | $91,032 |
| 2023 | $5,474 +29.8% | $91,032 +45.9% |
| 2022 | $4,216 +1.1% | $62,374 |
Find assessor info on the county website
Neighborhood: 45233
Nearby schools
GreatSchools rating
- 7/10C O Harrison Elementary SchoolGrades: PK-5Distance: 0.8 mi
- 8/10Rapid Run Middle SchoolGrades: 6-8Distance: 1.4 mi
- 5/10Oak Hills High SchoolGrades: 9-12Distance: 2.3 mi
Get a cash offer in 3 minutes
Find out how much your home could sell for in as little as 3 minutes with a no-obligation cash offer.
Estimated market value
$338,100
Get a cash offer in 3 minutes
Find out how much your home could sell for in as little as 3 minutes with a no-obligation cash offer.
Estimated market value
$338,100
