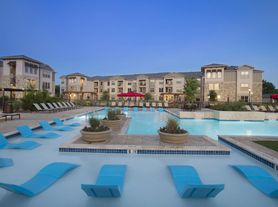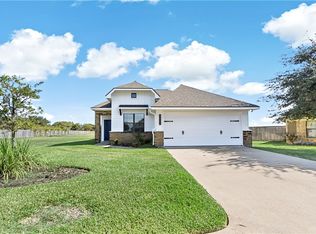Welcome home to this inviting 3 bed, plus an office and 2 bath home that's located in the desired Midtown Reserve neighborhood! Upon pulling into the driveway, you are welcomed with a beautifully landscaped front yard and sidewalk that leads to the front door. Open the front door to an open concept living, dining, kitchen to breakfast area and a split bedroom floor plan that is conducive for all living needs and accommodations. The flooring consists of pretty vinyl plank flooring throughout the common areas and carpet in the bedrooms. The primary bedroom has an en-suite bathroom with a stand up shower, soaking tub and double sinks. Midtown Reserve is a well planned & located community that offers quick and easy access to Highway 6, Rock Prairie, Scott & White hospital & clinic, restaurants, grocery stores and shopping. As well as quick commutes to A&M & Blinn. This house has been taken care of and is move in ready! Call today to schedule your private tour of your soon to be new home!
Copyright notice - Data provided by HAR.com 2022 - All information provided should be independently verified.
House for rent
$2,200/mo
1062 Toledo Bend Dr, College Station, TX 77845
3beds
1,859sqft
Price may not include required fees and charges.
Singlefamily
Available now
No pets
Electric, ceiling fan
Electric dryer hookup laundry
2 Attached garage spaces parking
Natural gas
What's special
Vinyl plank flooringSplit bedroom floor planCarpet in the bedroomsEn-suite bathroomSoaking tubOpen concept livingDouble sinks
- 4 days |
- -- |
- -- |
Travel times
Looking to buy when your lease ends?
Consider a first-time homebuyer savings account designed to grow your down payment with up to a 6% match & a competitive APY.
Facts & features
Interior
Bedrooms & bathrooms
- Bedrooms: 3
- Bathrooms: 2
- Full bathrooms: 2
Rooms
- Room types: Breakfast Nook, Office
Heating
- Natural Gas
Cooling
- Electric, Ceiling Fan
Appliances
- Included: Dishwasher, Disposal, Microwave, Range, Refrigerator
- Laundry: Electric Dryer Hookup, Hookups, Washer Hookup
Features
- All Bedrooms Down, Ceiling Fan(s), En-Suite Bath, High Ceilings, Walk-In Closet(s)
- Flooring: Carpet, Linoleum/Vinyl
Interior area
- Total interior livable area: 1,859 sqft
Property
Parking
- Total spaces: 2
- Parking features: Attached, Covered
- Has attached garage: Yes
- Details: Contact manager
Features
- Stories: 1
- Exterior features: 1 Living Area, All Bedrooms Down, Architecture Style: Contemporary/Modern, Attached, Back Yard, Electric Dryer Hookup, En-Suite Bath, Heating: Gas, High Ceilings, Insulated Doors, Insulated/Low-E windows, Jogging Path, Kitchen/Dining Combo, Lot Features: Back Yard, Subdivided, Patio/Deck, Pets - No, Pond, Subdivided, Walk-In Closet(s), Washer Hookup
Details
- Parcel number: 41380010250320
Construction
Type & style
- Home type: SingleFamily
- Property subtype: SingleFamily
Condition
- Year built: 2020
Community & HOA
HOA
- Amenities included: Pond Year Round
Location
- Region: College Station
Financial & listing details
- Lease term: Long Term,12 Months,6 Months
Price history
| Date | Event | Price |
|---|---|---|
| 11/6/2025 | Listed for rent | $2,200+4.8%$1/sqft |
Source: BCSMLS #25011632 | ||
| 11/7/2024 | Listing removed | $2,100$1/sqft |
Source: BCSMLS #24013637 | ||
| 9/15/2024 | Listed for rent | $2,100$1/sqft |
Source: BCSMLS #24013637 | ||
| 9/13/2024 | Listing removed | $2,100$1/sqft |
Source: Zillow Rentals | ||
| 8/28/2024 | Price change | $2,100-2.3%$1/sqft |
Source: Zillow Rentals | ||

