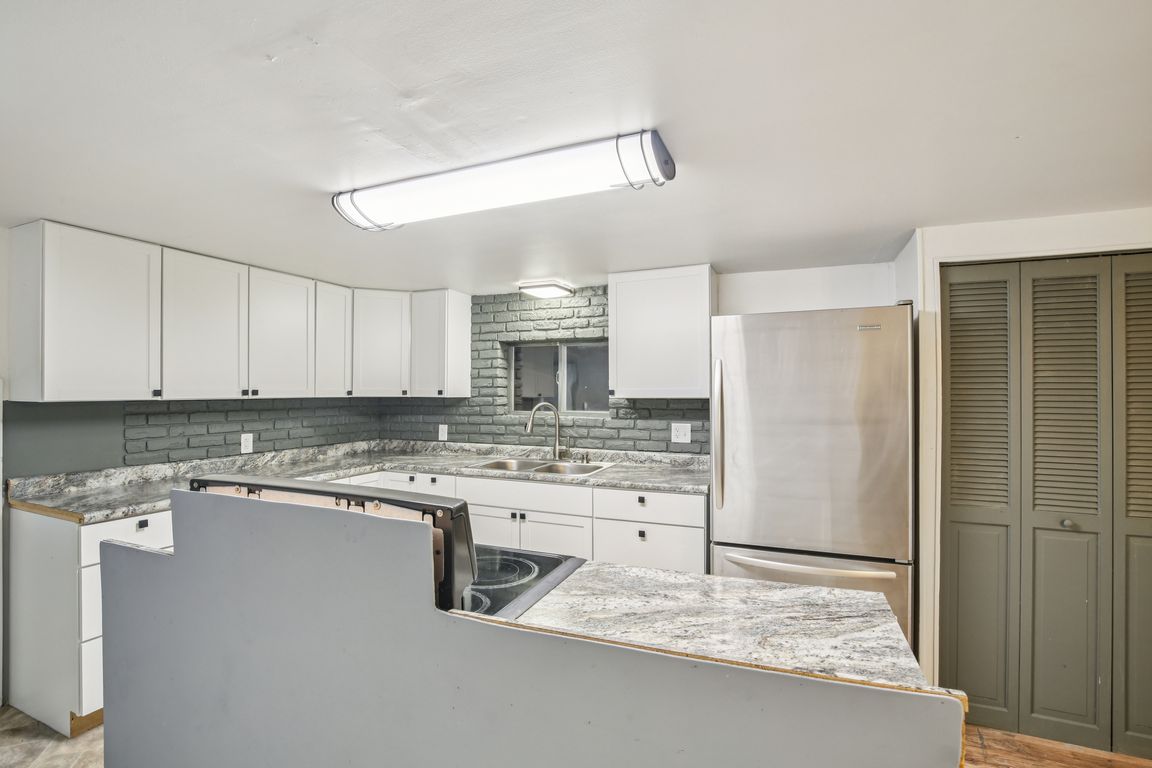
ContingentPrice cut: $10K (7/31)
$229,900
3beds
1,473sqft
10620 Dewitt Rd, Van Buren Township, MI 48111
3beds
1,473sqft
Single family residence
Built in 1950
0.93 Acres
3 Attached garage spaces
$156 price/sqft
What's special
Serene pondFenced backyardFirst-floor livingFriendly ducksNearly a full acreLarge back deckMain-level laundry
Welcome to your ideal blend of comfort, space, and convenience! This 3-bedroom home offers the best of both worlds: a peaceful, country atmosphere on nearly a full acre (.93 acres) with easy access to shopping, dining, and major routes. Enjoy the ease of first-floor living with a spacious bedroom and main-level ...
- 64 days
- on Zillow |
- 1,093 |
- 64 |
Source: MiRealSource,MLS#: 50179103 Originating MLS: Lenawee County Association of REALTORS
Originating MLS: Lenawee County Association of REALTORS
Travel times
Kitchen
Living Room
Dining Room
Zillow last checked: 7 hours ago
Listing updated: August 11, 2025 at 09:36am
Listed by:
Laura Hayes 517-662-9291,
Howard Hanna Real Estate Services-Tecumseh 517-424-4444
Source: MiRealSource,MLS#: 50179103 Originating MLS: Lenawee County Association of REALTORS
Originating MLS: Lenawee County Association of REALTORS
Facts & features
Interior
Bedrooms & bathrooms
- Bedrooms: 3
- Bathrooms: 1
- Full bathrooms: 1
Rooms
- Room types: Living Room, Laundry, Utility/Laundry Room, Workshop, Dining Room
Bedroom 1
- Level: First
- Area: 180
- Dimensions: 18 x 10
Bedroom 2
- Level: Second
- Area: 168
- Dimensions: 14 x 12
Bedroom 3
- Level: Second
- Area: 132
- Dimensions: 12 x 11
Bathroom 1
- Level: First
- Area: 60
- Dimensions: 6 x 10
Dining room
- Level: First
- Area: 126
- Dimensions: 14 x 9
Kitchen
- Level: First
- Area: 156
- Dimensions: 13 x 12
Living room
- Features: Vinyl
- Level: First
- Area: 338
- Dimensions: 26 x 13
Heating
- Forced Air, Natural Gas
Cooling
- Central Air, Wall/Window Unit(s)
Appliances
- Included: Range/Oven, Refrigerator, Gas Water Heater
- Laundry: Lower Level, Laundry Room
Features
- Flooring: Vinyl
- Basement: Crawl Space
- Has fireplace: No
Interior area
- Total structure area: 1,473
- Total interior livable area: 1,473 sqft
- Finished area above ground: 1,473
- Finished area below ground: 0
Video & virtual tour
Property
Parking
- Total spaces: 3
- Parking features: 3 or More Spaces, Garage, Attached, Carport, Detached
- Attached garage spaces: 3
- Has carport: Yes
Features
- Levels: One and One Half
- Stories: 1.5
- Patio & porch: Deck, Porch
- Exterior features: Garden
- Waterfront features: None, Pond
- Body of water: none
- Frontage type: Road
- Frontage length: 100
Lot
- Size: 0.93 Acres
- Dimensions: 100 x 405.60
- Features: Deep Lot - 150+ Ft., Dead End
Details
- Additional structures: Shed(s), Second Garage
- Parcel number: 83059010029000
- Zoning description: Residential
- Special conditions: Private
Construction
Type & style
- Home type: SingleFamily
- Architectural style: Bungalow
- Property subtype: Single Family Residence
Materials
- Vinyl Siding
Condition
- New construction: No
- Year built: 1950
Utilities & green energy
- Sewer: Public Sanitary
- Water: Public
- Utilities for property: Cable/Internet Avail.
Community & HOA
Community
- Subdivision: None
HOA
- Has HOA: No
Location
- Region: Van Buren Township
Financial & listing details
- Price per square foot: $156/sqft
- Tax assessed value: $72,600
- Annual tax amount: $2,073
- Date on market: 6/20/2025
- Listing agreement: Exclusive Right To Sell
- Listing terms: Cash,Conventional
- Road surface type: Gravel