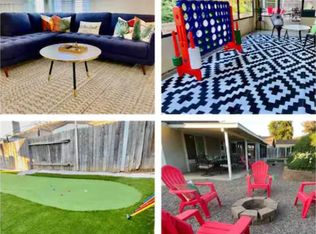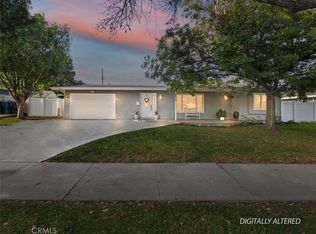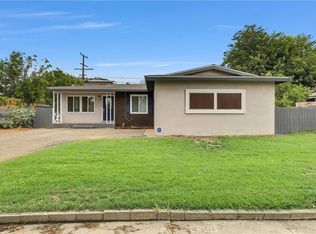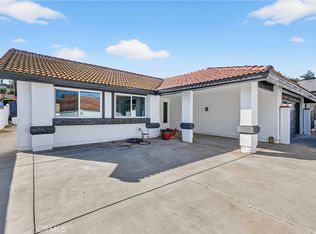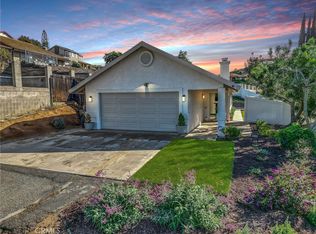Welcome to this gorgeous, recently remodeled single-story home tucked away on a quiet cul-de-sac in Riverside. Truly move-in ready, this home has been thoughtfully updated throughout and needs nothing.
The open-concept living room and kitchen create a bright, inviting space ideal for everyday living and entertaining. The remodeled kitchen features white shaker-style cabinetry with elegant gold hardware, a new gas range, dishwasher, refrigerator, and plenty of storage. New windows throughout the home enhance natural light and energy efficiency, while the freshly painted front door and garage door add to the home’s excellent curb appeal.
This home offers three bedrooms and two fully remodeled bathrooms, each updated top to bottom with new cabinetry, mirrors, fixtures, and finishes. Bedrooms include ceiling fans for added comfort. The primary bathroom features a walk-in shower, while the hall bathroom offers a tub/shower combination.
Additional upgrades include a water softener, and numerous smart home features for modern convenience.
Step outside to the backyard, where a recently installed patio cover provides shade while still allowing natural light. The yard is pre-plumbed for a future fire pit and outdoor kitchen, offering incredible potential for outdoor entertaining. The property also includes space for RV parking as well as room for a possible pool or ADU!
The three-car garage provides ample space, with the third bay currently enclosed as a separate area, ideal for storage, a workshop, or flexible use.
With its ideal single-level layout, extensive upgrades, and prime cul-de-sac location, this home is truly a perfect ten.
Under contract
Listing Provided by:
Meredith Drews DRE #01831150 949-378-5690,
Keller Williams Realty
$680,000
10620 Gemini Dr, Riverside, CA 92503
3beds
1,248sqft
Est.:
Single Family Residence
Built in 1977
8,276 Square Feet Lot
$679,300 Zestimate®
$545/sqft
$-- HOA
What's special
Prime cul-de-sac locationIdeal single-level layoutBright inviting spacePlenty of storageThree bedroomsSpace for rv parkingRemodeled kitchen
- 8 days |
- 1,204 |
- 73 |
Likely to sell faster than
Zillow last checked: 8 hours ago
Listing updated: January 28, 2026 at 12:32pm
Listing Provided by:
Meredith Drews DRE #01831150 949-378-5690,
Keller Williams Realty
Source: CRMLS,MLS#: OC26015106 Originating MLS: California Regional MLS
Originating MLS: California Regional MLS
Facts & features
Interior
Bedrooms & bathrooms
- Bedrooms: 3
- Bathrooms: 2
- Full bathrooms: 2
- Main level bathrooms: 2
- Main level bedrooms: 3
Rooms
- Room types: Bedroom
Bedroom
- Features: All Bedrooms Down
Bathroom
- Features: Full Bath on Main Level, Separate Shower
Kitchen
- Features: Kitchen/Family Room Combo, Remodeled, Updated Kitchen
Heating
- Central
Cooling
- Central Air
Appliances
- Included: Dishwasher, Gas Range, Microwave, Refrigerator, Water Softener
- Laundry: In Garage
Features
- Eat-in Kitchen, Open Floorplan, All Bedrooms Down
- Has fireplace: Yes
- Fireplace features: See Remarks
- Common walls with other units/homes: No Common Walls
Interior area
- Total interior livable area: 1,248 sqft
Property
Parking
- Total spaces: 3
- Parking features: Driveway, Garage
- Attached garage spaces: 3
Features
- Levels: One
- Stories: 1
- Entry location: 1
- Patio & porch: Concrete, Covered, Patio
- Pool features: None
- Spa features: None
- Has view: Yes
- View description: None
Lot
- Size: 8,276 Square Feet
- Features: Back Yard, Front Yard
Details
- Parcel number: 138343011
- Special conditions: Standard
Construction
Type & style
- Home type: SingleFamily
- Property subtype: Single Family Residence
Materials
- Foundation: Slab
Condition
- Updated/Remodeled,Turnkey
- New construction: No
- Year built: 1977
Utilities & green energy
- Sewer: Public Sewer
- Water: Public
Community & HOA
Community
- Features: Suburban, Sidewalks
Location
- Region: Riverside
Financial & listing details
- Price per square foot: $545/sqft
- Tax assessed value: $209,976
- Annual tax amount: $2,639
- Date on market: 1/22/2026
- Cumulative days on market: 8 days
- Listing terms: Cash to New Loan
- Road surface type: Paved
Estimated market value
$679,300
$645,000 - $713,000
$2,969/mo
Price history
Price history
| Date | Event | Price |
|---|---|---|
| 1/27/2026 | Contingent | $680,000$545/sqft |
Source: | ||
| 1/22/2026 | Listed for sale | $680,000+3%$545/sqft |
Source: | ||
| 6/16/2025 | Sold | $660,000-1.5%$529/sqft |
Source: | ||
| 6/6/2025 | Pending sale | $670,000$537/sqft |
Source: | ||
| 5/26/2025 | Contingent | $670,000$537/sqft |
Source: | ||
Public tax history
Public tax history
| Year | Property taxes | Tax assessment |
|---|---|---|
| 2025 | $2,639 +3.2% | $209,976 +2% |
| 2024 | $2,556 +1.5% | $205,860 +2% |
| 2023 | $2,518 +6.3% | $201,824 +2% |
Find assessor info on the county website
BuyAbility℠ payment
Est. payment
$4,179/mo
Principal & interest
$3278
Property taxes
$663
Home insurance
$238
Climate risks
Neighborhood: La Sierra South
Nearby schools
GreatSchools rating
- 5/10Allan Orrenmaa Elementary SchoolGrades: K-5Distance: 1.3 mi
- 6/10Arizona Middle SchoolGrades: 6-8Distance: 0.6 mi
- 7/10Hillcrest High SchoolGrades: 9-12Distance: 1.7 mi
Schools provided by the listing agent
- Elementary: Orrenmaa
- Middle: Arizona
- High: Hillcrest
Source: CRMLS. This data may not be complete. We recommend contacting the local school district to confirm school assignments for this home.
- Loading
