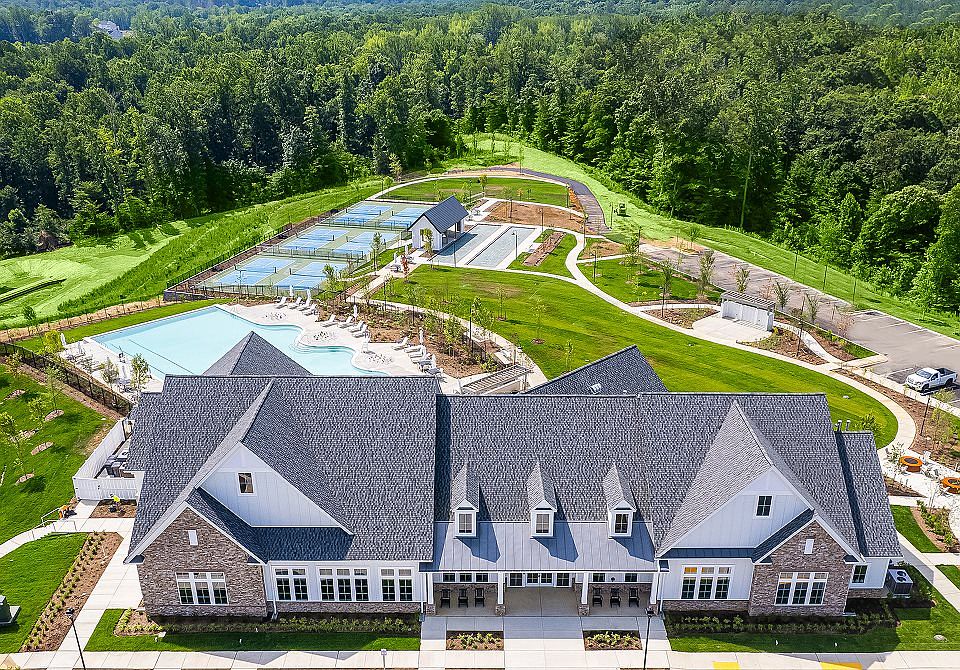Lennar's NEW Floorplan - The Caroline - November Delivery! With over 1900 sqft at a amazing price! This home has it all! Owners suite on the 1st floor, 2 guest rooms and a loft on the second level! Photos are for illustration purposes. Agents must accompany buyer during first visit to the community.
New construction
55+ community
$399,990
10620 Great Basin Pl, White Plains, MD 20695
3beds
--sqft
Townhouse
Built in 2025
3,049 Square Feet Lot
$-- Zestimate®
$--/sqft
$282/mo HOA
- 141 days |
- 65 |
- 4 |
Zillow last checked: 8 hours ago
Listing updated: July 16, 2025 at 09:53am
Listed by:
TERRI Hill 410-200-0626,
Builder Solutions Realty
Source: Bright MLS,MLS#: MDCH2045168
Travel times
Schedule tour
Select your preferred tour type — either in-person or real-time video tour — then discuss available options with the builder representative you're connected with.
Facts & features
Interior
Bedrooms & bathrooms
- Bedrooms: 3
- Bathrooms: 3
- Full bathrooms: 2
- 1/2 bathrooms: 1
- Main level bathrooms: 2
- Main level bedrooms: 1
Rooms
- Room types: Dining Room, Bedroom 2, Bedroom 3, Family Room, Bedroom 1, Loft
Bedroom 1
- Level: Main
- Area: 156 Square Feet
- Dimensions: 12 x 13
Bedroom 2
- Level: Upper
- Area: 108 Square Feet
- Dimensions: 9 x 12
Bedroom 3
- Level: Upper
Dining room
- Level: Main
- Area: 99 Square Feet
- Dimensions: 9 x 11
Family room
- Level: Main
- Area: 182 Square Feet
- Dimensions: 14 x 13
Loft
- Level: Upper
- Area: 204 Square Feet
- Dimensions: 12 x 17
Heating
- Forced Air, Natural Gas
Cooling
- Central Air, Electric
Appliances
- Included: Gas Water Heater
Features
- Has basement: No
- Has fireplace: No
Interior area
- Total structure area: 0
- Finished area above ground: 0
- Finished area below ground: 0
Video & virtual tour
Property
Parking
- Total spaces: 1
- Parking features: Garage Faces Front, Attached
- Attached garage spaces: 1
Accessibility
- Accessibility features: None
Features
- Levels: Two
- Stories: 2
- Pool features: Community
Lot
- Size: 3,049 Square Feet
Details
- Additional structures: Above Grade, Below Grade
- Parcel number: 0908364261
- Zoning: RESIDENTIAL
- Special conditions: Standard
Construction
Type & style
- Home type: Townhouse
- Architectural style: Traditional
- Property subtype: Townhouse
Materials
- Vinyl Siding, Stone
- Foundation: Slab
Condition
- New construction: Yes
- Year built: 2025
Details
- Builder model: The Caroline
- Builder name: Lennar
Utilities & green energy
- Sewer: Public Sewer
- Water: Public
Community & HOA
Community
- Senior community: Yes
- Subdivision: Parklands | Active Adult 55+ : Parklands Villas
HOA
- Has HOA: Yes
- HOA fee: $282 monthly
Location
- Region: White Plains
Financial & listing details
- Annual tax amount: $1
- Date on market: 7/16/2025
- Listing agreement: Exclusive Right To Sell
- Listing terms: Conventional,FHA,VA Loan,Cash
- Ownership: Fee Simple
About the community
55+ communityPoolTrailsClubhouse
Villas is a collection of new homes for aged 55+ active-adult homebuyers, now selling at the Parklands master-planned community in White Plains, MD. Every homesite provides beautiful views of nature and there is a seasonal harvest field for a farm-to-table lifestyle. Homeowners will also enjoy an onsite community center, swimming pool, exercise room, walking trails and an event room available for reservations. Parklands is near great shops, restaurants, parks and golf courses for outdoor activities. The Capital Beltway offers easy access to Washington, D.C.

4013 Zion Street, White Plains, MD 20695
Source: Lennar Homes
