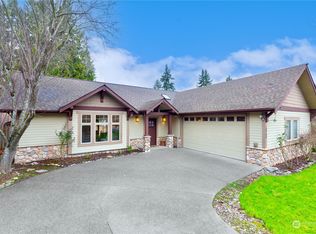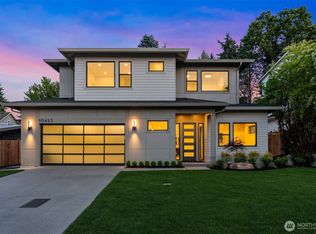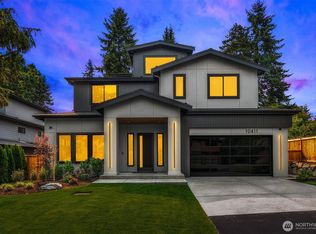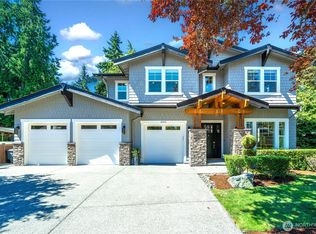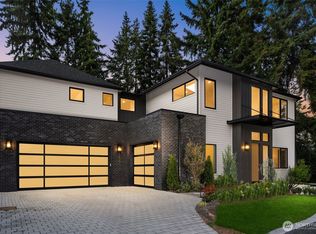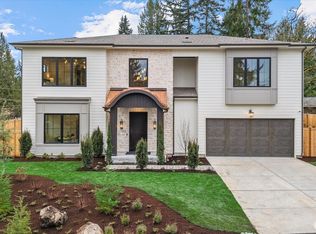10620 NE 28th Place, Bellevue, WA 98004
What's special
- 47 days |
- 1,853 |
- 99 |
Zillow last checked: 8 hours ago
Listing updated: December 05, 2025 at 11:28am
Neda Perrina,
Realogics Sotheby's Int'l Rlty,
Sarah Skryabnev,
TJH Seattle, LLC
Travel times
Schedule tour
Select your preferred tour type — either in-person or real-time video tour — then discuss available options with the builder representative you're connected with.
Facts & features
Interior
Bedrooms & bathrooms
- Bedrooms: 5
- Bathrooms: 5
- Full bathrooms: 4
- 1/2 bathrooms: 1
- Main level bathrooms: 2
- Main level bedrooms: 1
Bedroom
- Level: Main
Bathroom full
- Level: Main
Other
- Level: Main
Den office
- Level: Main
Dining room
- Level: Main
Entry hall
- Level: Main
Great room
- Level: Main
Kitchen with eating space
- Level: Main
Heating
- Fireplace, 90%+ High Efficiency, Heat Pump, Electric, Natural Gas
Cooling
- 90%+ High Efficiency, Central Air
Appliances
- Included: Dishwasher(s), Disposal, Microwave(s), Refrigerator(s), Stove(s)/Range(s), Garbage Disposal
Features
- Bath Off Primary, Dining Room, Loft, Walk-In Pantry
- Flooring: Ceramic Tile, Hardwood, Carpet
- Doors: French Doors
- Windows: Double Pane/Storm Window
- Basement: None
- Number of fireplaces: 1
- Fireplace features: Gas, Main Level: 1, Fireplace
Interior area
- Total structure area: 4,058
- Total interior livable area: 4,058 sqft
Property
Parking
- Total spaces: 2
- Parking features: Attached Garage
- Attached garage spaces: 2
Features
- Levels: Two
- Stories: 2
- Entry location: Main
- Patio & porch: Bath Off Primary, Double Pane/Storm Window, Dining Room, Fireplace, French Doors, Loft, Vaulted Ceiling(s), Walk-In Closet(s), Walk-In Pantry
- Has view: Yes
- View description: Territorial
Lot
- Size: 10,267.09 Square Feet
- Features: Corner Lot, Paved, Deck, Electric Car Charging, Fenced-Fully, Gated Entry
- Topography: Level
Details
- Parcel number: 0251000075
- Special conditions: Standard
Construction
Type & style
- Home type: SingleFamily
- Property subtype: Single Family Residence
Materials
- Cement Planked, Stone, Wood Products, Cement Plank
- Foundation: Poured Concrete
- Roof: Composition
Condition
- Under Construction
- New construction: Yes
- Year built: 2025
Details
- Builder name: Thomas James Homes
Utilities & green energy
- Sewer: Sewer Connected
- Water: Public
Community & HOA
Community
- Subdivision: Bellevue
Location
- Region: Bellevue
Financial & listing details
- Price per square foot: $1,083/sqft
- Tax assessed value: $1,890,000
- Annual tax amount: $1
- Date on market: 10/22/2025
- Cumulative days on market: 49 days
- Listing terms: Cash Out,Conventional
- Inclusions: Dishwasher(s), Garbage Disposal, Microwave(s), Refrigerator(s), Stove(s)/Range(s)
About the community
Source: Thomas James Homes
4 homes in this community
Available homes
| Listing | Price | Bed / bath | Status |
|---|---|---|---|
Current home: 10620 NE 28th Place | $4,395,000 | 5 bed / 5 bath | Available |
| 959 165th Ave SE | $2,599,000 | 5 bed / 5 bath | Available |
| 208 106th Avenue SE | $3,998,000 | 4 bed / 5 bath | Available |
| 1706 111th Ave NE | $4,895,000 | 6 bed / 6 bath | Under construction |
Source: Thomas James Homes
Contact builder
By pressing Contact builder, you agree that Zillow Group and other real estate professionals may call/text you about your inquiry, which may involve use of automated means and prerecorded/artificial voices and applies even if you are registered on a national or state Do Not Call list. You don't need to consent as a condition of buying any property, goods, or services. Message/data rates may apply. You also agree to our Terms of Use.
Learn how to advertise your homesEstimated market value
Not available
Estimated sales range
Not available
Not available
Price history
| Date | Event | Price |
|---|---|---|
| 11/20/2025 | Price change | $4,395,000-2.2%$1,083/sqft |
Source: | ||
| 10/24/2025 | Listed for sale | $4,495,000+7.4%$1,108/sqft |
Source: | ||
| 1/24/2025 | Listing removed | $4,185,000$1,031/sqft |
Source: Thomas James Homes | ||
| 1/6/2025 | Price change | $4,185,000-3.8%$1,031/sqft |
Source: Thomas James Homes | ||
| 1/2/2025 | Price change | $4,350,000+8.9%$1,072/sqft |
Source: Thomas James Homes | ||
Public tax history
| Year | Property taxes | Tax assessment |
|---|---|---|
| 2024 | $13,865 -1.2% | $1,890,000 +5.3% |
| 2023 | $14,036 | $1,795,000 +37% |
| 2022 | -- | $1,310,000 |
Find assessor info on the county website
Monthly payment
Neighborhood: Hidden Valley
Nearby schools
GreatSchools rating
- 8/10Clyde Hill Elementary SchoolGrades: PK-5Distance: 0.7 mi
- 8/10Chinook Middle SchoolGrades: 6-8Distance: 0.8 mi
- 10/10Bellevue High SchoolGrades: 9-12Distance: 2.2 mi
Schools provided by the MLS
- Elementary: Clyde Hill Elem
- Middle: Chinook Mid
- High: Bellevue High
Source: NWMLS. This data may not be complete. We recommend contacting the local school district to confirm school assignments for this home.


