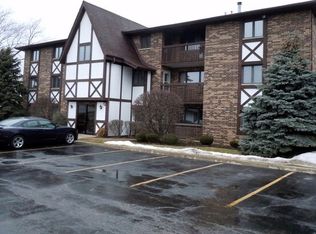Closed
$186,000
10620 Ridgeland Ave UNIT 3C, Chicago Ridge, IL 60415
2beds
1,250sqft
Condominium, Single Family Residence
Built in 1997
-- sqft lot
$210,500 Zestimate®
$149/sqft
$2,171 Estimated rent
Home value
$210,500
$198,000 - $223,000
$2,171/mo
Zestimate® history
Loading...
Owner options
Explore your selling options
What's special
Stunning 2 bedrooms, 2 baths Penthouse Condo nestled in a prime location. Features in-unit laundry, updated kitchen, with newer granite counter tops, back splash, and newer wood laminate floors though out the unit. Open floor plan with vaulted ceiling and skylight in living room area. Huge master bedroom with master bath, & double closets. 2nd bedroom with walk-in closet. Relax and unwind on your large balcony, right off the kitchen area, perfect for enjoying morning coffee or evening sunsets. New central air & hot water tank, less than 1 yr. old. Conveniently located within walking distance to the Metra line and other public transportation options. Just minutes away from the I-294 expressway and Chicago Ridge Mall, offering a plenty of shopping, dining, and entertainment choices. Building has sprinkler system and ample parking spaces available for guests. Rentals allowed. Pets ok.
Zillow last checked: 8 hours ago
Listing updated: March 31, 2024 at 01:00am
Listing courtesy of:
Jose E Morales 708-857-1500,
RE/MAX 10
Bought with:
Kelly Lach
Keller Williams Inspire
Source: MRED as distributed by MLS GRID,MLS#: 11993544
Facts & features
Interior
Bedrooms & bathrooms
- Bedrooms: 2
- Bathrooms: 2
- Full bathrooms: 2
Primary bedroom
- Features: Flooring (Carpet), Bathroom (Full)
- Level: Main
- Area: 256 Square Feet
- Dimensions: 16X16
Bedroom 2
- Features: Flooring (Carpet)
- Level: Main
- Area: 130 Square Feet
- Dimensions: 13X10
Balcony porch lanai
- Features: Flooring (Other)
- Level: Main
- Area: 55 Square Feet
- Dimensions: 11X05
Dining room
- Features: Flooring (Hardwood)
- Level: Main
- Area: 130 Square Feet
- Dimensions: 13X10
Kitchen
- Features: Kitchen (Eating Area-Table Space), Flooring (Hardwood)
- Level: Main
- Area: 126 Square Feet
- Dimensions: 14X09
Living room
- Features: Flooring (Hardwood)
- Level: Main
- Area: 192 Square Feet
- Dimensions: 16X12
Heating
- Natural Gas, Forced Air, Indv Controls
Cooling
- Central Air
Appliances
- Included: Range, Microwave, Dishwasher, Refrigerator, Washer, Dryer
- Laundry: Washer Hookup, Gas Dryer Hookup, In Unit, In Bathroom
Features
- Cathedral Ceiling(s), Flexicore, High Ceilings, Open Floorplan
- Flooring: Laminate
- Windows: Screens, Skylight(s)
- Basement: None
Interior area
- Total structure area: 0
- Total interior livable area: 1,250 sqft
Property
Parking
- Total spaces: 2
- Parking features: Asphalt, Side Driveway, Unassigned, On Site, Owned
- Has uncovered spaces: Yes
Accessibility
- Accessibility features: No Disability Access
Features
- Exterior features: Balcony
Lot
- Features: Common Grounds, Landscaped
Details
- Parcel number: 24182200271093
- Special conditions: None
- Other equipment: TV-Cable, Intercom, Ceiling Fan(s)
Construction
Type & style
- Home type: Condo
- Property subtype: Condominium, Single Family Residence
Materials
- Brick
- Foundation: Concrete Perimeter
- Roof: Asphalt
Condition
- New construction: No
- Year built: 1997
Utilities & green energy
- Electric: Circuit Breakers
- Sewer: Public Sewer
- Water: Public
Community & neighborhood
Security
- Security features: Fire Sprinkler System, Carbon Monoxide Detector(s)
Location
- Region: Chicago Ridge
- Subdivision: Claridge Condos
HOA & financial
HOA
- Has HOA: Yes
- HOA fee: $303 monthly
- Amenities included: Security Door Lock(s)
- Services included: Water, Parking, Insurance, Exterior Maintenance, Lawn Care, Scavenger, Snow Removal
Other
Other facts
- Listing terms: Conventional
- Ownership: Condo
Price history
| Date | Event | Price |
|---|---|---|
| 3/29/2024 | Sold | $186,000-1.1%$149/sqft |
Source: | ||
| 3/5/2024 | Contingent | $187,999$150/sqft |
Source: | ||
| 3/1/2024 | Listed for sale | $187,999+51%$150/sqft |
Source: | ||
| 8/26/2010 | Sold | $124,500+3.8%$100/sqft |
Source: Berkshire Hathaway HomeServices Koenig Rubloff #07548528_60415_3C Report a problem | ||
| 7/24/2010 | Pending sale | $120,000$96/sqft |
Source: Koenig & Strey Real Living #07548528 Report a problem | ||
Public tax history
| Year | Property taxes | Tax assessment |
|---|---|---|
| 2023 | $3,517 +23.9% | $14,159 +32.8% |
| 2022 | $2,838 +3.2% | $10,663 |
| 2021 | $2,749 -1.8% | $10,663 |
Find assessor info on the county website
Neighborhood: 60415
Nearby schools
GreatSchools rating
- 4/10Ridge Central Elementary SchoolGrades: PK-5Distance: 0.5 mi
- 3/10Elden D Finley Jr High SchoolGrades: 6-8Distance: 0.4 mi
- 4/10H L Richards High Sch(Campus)Grades: 9-12Distance: 1.2 mi
Schools provided by the listing agent
- District: 127
Source: MRED as distributed by MLS GRID. This data may not be complete. We recommend contacting the local school district to confirm school assignments for this home.

Get pre-qualified for a loan
At Zillow Home Loans, we can pre-qualify you in as little as 5 minutes with no impact to your credit score.An equal housing lender. NMLS #10287.
Sell for more on Zillow
Get a free Zillow Showcase℠ listing and you could sell for .
$210,500
2% more+ $4,210
With Zillow Showcase(estimated)
$214,710