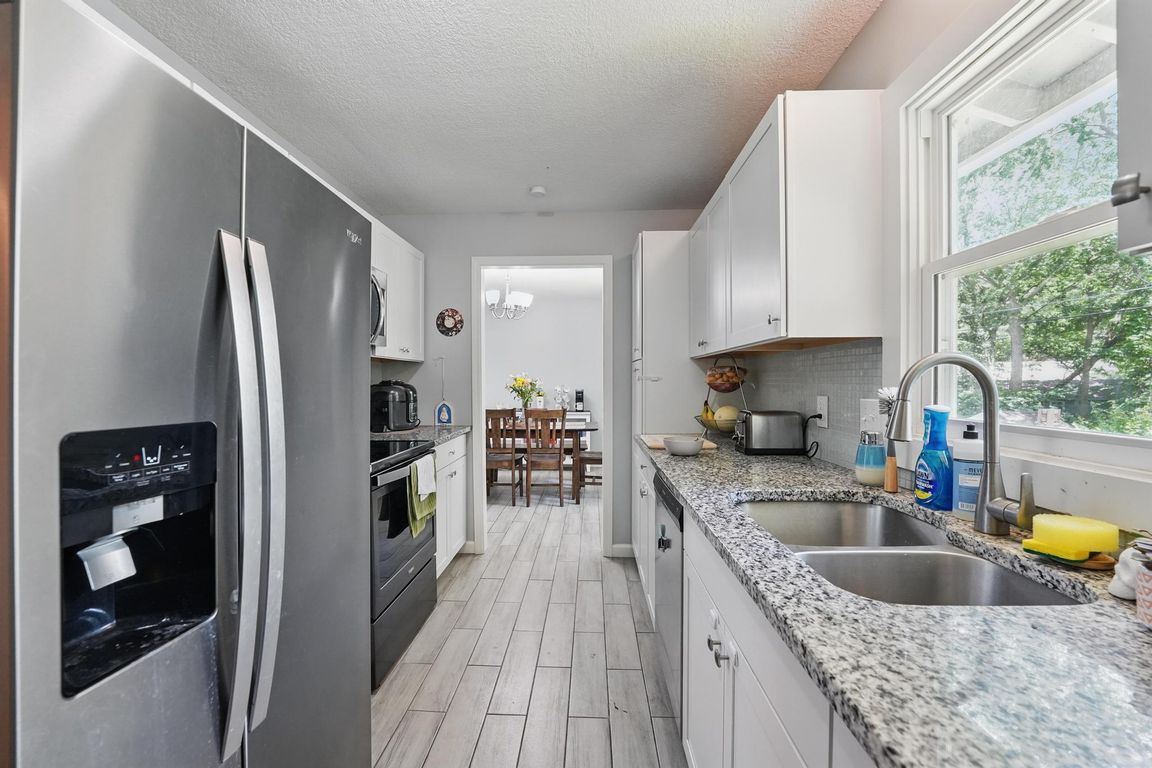
Contingent
$255,000
3beds
2,256sqft
10621 E 32nd St S, Independence, MO 64052
3beds
2,256sqft
Single family residence
Built in 1962
8,276 sqft
2 Attached garage spaces
$113 price/sqft
What's special
Finished basementHuge yardComfortable livingContemporary finishesModern updatesBright open layoutSpacious kitchen
Welcome to this stunning, move-in-ready home located in the desirable Elm View subdivision! This beautifully maintained 3-bedroom, 3-bathroom gem offers the perfect blend of modern updates and comfortable living. Step inside to find a bright, open layout with contemporary finishes throughout. The spacious kitchen flows effortlessly into the living and dining areas—ideal ...
- 92 days
- on Zillow |
- 66 |
- 0 |
Likely to sell faster than
Source: Heartland MLS as distributed by MLS GRID,MLS#: 2550795
Travel times
Kitchen
Living Room
Primary Bedroom
Zillow last checked: 7 hours ago
Listing updated: June 27, 2025 at 07:25am
Listing Provided by:
Spradling Group 913-954-4774,
EXP Realty LLC,
Kasey Arent 719-619-9300,
EXP Realty LLC
Source: Heartland MLS as distributed by MLS GRID,MLS#: 2550795
Facts & features
Interior
Bedrooms & bathrooms
- Bedrooms: 3
- Bathrooms: 3
- Full bathrooms: 3
Primary bedroom
- Level: First
Bedroom 1
- Level: First
Bedroom 2
- Level: First
Primary bathroom
- Level: First
Bathroom 1
- Level: First
Bathroom 3
- Level: Basement
Dining room
- Level: First
Kitchen
- Level: First
Living room
- Level: First
Other
- Level: Basement
Recreation room
- Level: Basement
Heating
- Natural Gas
Cooling
- Electric
Appliances
- Included: Dishwasher, Disposal, Microwave, Built-In Electric Oven, Stainless Steel Appliance(s)
- Laundry: In Basement, Laundry Room
Features
- Ceiling Fan(s), Custom Cabinets, Pantry, Walk-In Closet(s)
- Flooring: Carpet, Tile, Wood
- Windows: Thermal Windows
- Basement: Basement BR,Finished,Full,Walk-Out Access
- Number of fireplaces: 1
- Fireplace features: Living Room, Wood Burning, Fireplace Screen
Interior area
- Total structure area: 2,256
- Total interior livable area: 2,256 sqft
- Finished area above ground: 1,128
- Finished area below ground: 1,128
Video & virtual tour
Property
Parking
- Total spaces: 2
- Parking features: Attached, Garage Faces Front
- Attached garage spaces: 2
Features
- Patio & porch: Patio, Porch
- Exterior features: Sat Dish Allowed
- Fencing: Metal
Lot
- Size: 8,276.4 Square Feet
- Features: City Limits, Level
Details
- Parcel number: 27730010900000000
Construction
Type & style
- Home type: SingleFamily
- Architectural style: Traditional
- Property subtype: Single Family Residence
Materials
- Brick/Mortar
- Roof: Composition
Condition
- Year built: 1962
Utilities & green energy
- Sewer: Public Sewer
- Water: Public
Community & HOA
Community
- Security: Smoke Detector(s)
- Subdivision: Elm View
HOA
- Has HOA: No
- Services included: No Amenities
Location
- Region: Independence
Financial & listing details
- Price per square foot: $113/sqft
- Tax assessed value: $109,990
- Annual tax amount: $1,490
- Date on market: 5/23/2025
- Listing terms: Cash,Conventional,FHA,VA Loan
- Ownership: Private
- Road surface type: Paved