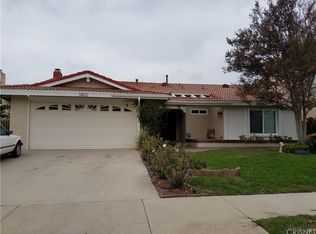Sold for $925,000 on 08/17/23
$925,000
10621 Willowbrae Ave, Chatsworth, CA 91311
3beds
1,879sqft
Single Family Residence
Built in 1977
7,405.2 Square Feet Lot
$969,200 Zestimate®
$492/sqft
$4,306 Estimated rent
Home value
$969,200
$921,000 - $1.02M
$4,306/mo
Zestimate® history
Loading...
Owner options
Explore your selling options
What's special
Welcome to this Chatsworth charmer. This One story home features 3 Bedrooms and 2 Baths with over 1800 sq ft. With a double door entry that leads into a large living room with all new wood like flooring and all new paint, this residence exudes a fresh and inviting ambiance from the moment you step inside. As you enter, you're greeted by an open and spacious living area that seamlessly blends comfort and style. The walls are adorned with a fresh coat of paint in neutral tones, creating a soothing atmosphere and providing a perfect canvas for your personal touch in decorating. Natural light floods the space through large windows, further enhancing the airy and bright feel. The kitchen is a culinary haven, featuring double oven, new stainless dishwasher & refrigerator and ample cabinetry. It's a perfect space to indulge in your culinary pursuits, entertain guests, or simply enjoy a casual meal with your loved ones. The adjacent eat in kitchen area seamlessly flows from the kitchen, creating a harmonious space for memorable gatherings and intimate conversations. The primary bedroom is a tranquil retreat, offering a spacious layout and an abundance of natural light. With the new paint and flooring, it provides a serene ambiance for relaxation and rejuvenation. The two additional bedrooms are generously sized, providing comfort and versatility. They can be utilized as home offices, guest rooms or children's bedrooms. The backyard space can be utilized for lounging, outdoor games, or for cozy dining, the possibilities are endless in this generous yard. You can set up outdoor furniture, create a barbecue area, or even add a swing set for the little ones to enjoy.
Zillow last checked: 8 hours ago
Listing updated: April 22, 2025 at 04:32pm
Listed by:
Glenn Dormer DRE #01268924 805-660-0739,
Keller Williams Westlake Village
Bought with:
Mayra Mathiowetz
Source: CSMAOR,MLS#: 223002798
Facts & features
Interior
Bedrooms & bathrooms
- Bedrooms: 3
- Bathrooms: 2
- Full bathrooms: 2
Heating
- Fireplace(s), Forced Air, Natural Gas
Cooling
- Central Air
Appliances
- Included: Dishwasher, Disposal, Gas Dryer Hookup, Refrigerator
- Laundry: In Garage
Features
- Walk-In Closet(s), Pantry
- Flooring: Wood/Wood Like
- Doors: Double Door Entry
- Windows: Double Pane Windows
- Has fireplace: Yes
- Fireplace features: Other, Family Room, Gas
Interior area
- Total structure area: 1,879
- Total interior livable area: 1,879 sqft
Property
Parking
- Total spaces: 2
- Parking features: Driveway, Concrete, Garage, Direct Access
- Garage spaces: 2
- Has uncovered spaces: Yes
Accessibility
- Accessibility features: Grab Bars in Bath(s), Customized Wheelchair Accessible
Features
- Levels: One
- Stories: 1
- Entry location: Ground Level w/Steps, Main Level
- Patio & porch: Concrete Slab
- Exterior features: Curbs, Lawn
- Fencing: Block,Fenced
Lot
- Size: 7,405 sqft
- Features: Back Yard, Front Yard, Landscaped
Details
- Parcel number: 2722006021
- Special conditions: Standard
Construction
Type & style
- Home type: SingleFamily
- Architectural style: Traditional
- Property subtype: Single Family Residence
Materials
- Stucco, Wood
- Foundation: Concrete Slab
- Roof: Spanish Clay Tile
Condition
- Year built: 1977
Utilities & green energy
- Sewer: Public Sewer
- Water: Public
Community & neighborhood
Security
- Security features: Security System Owned/Leased
Community
- Community features: None
Location
- Region: Chatsworth
- Subdivision: Other
HOA & financial
HOA
- Has HOA: No
Other
Other facts
- Listing terms: Cash to New Loan
- Road surface type: Paved
Price history
| Date | Event | Price |
|---|---|---|
| 8/17/2023 | Sold | $925,000+2.9%$492/sqft |
Source: | ||
| 8/16/2023 | Pending sale | $899,000$478/sqft |
Source: CSMAOR #223002798 | ||
| 7/19/2023 | Contingent | $899,000$478/sqft |
Source: CSMAOR #223002798 | ||
| 7/13/2023 | Listed for sale | $899,000$478/sqft |
Source: CSMAOR #223002798 | ||
Public tax history
| Year | Property taxes | Tax assessment |
|---|---|---|
| 2025 | $11,624 +1% | $943,500 +2% |
| 2024 | $11,513 +291.2% | $925,000 +325% |
| 2023 | $2,943 +4.5% | $217,659 +2% |
Find assessor info on the county website
Neighborhood: Chatsworth
Nearby schools
GreatSchools rating
- 5/10Germain Academy For Academic AchievementGrades: K-5Distance: 0.8 mi
- 6/10Ernest Lawrence Middle SchoolGrades: 6-8Distance: 0.8 mi
- 6/10Chatsworth Charter High SchoolGrades: 9-12Distance: 1.1 mi
Get a cash offer in 3 minutes
Find out how much your home could sell for in as little as 3 minutes with a no-obligation cash offer.
Estimated market value
$969,200
Get a cash offer in 3 minutes
Find out how much your home could sell for in as little as 3 minutes with a no-obligation cash offer.
Estimated market value
$969,200
