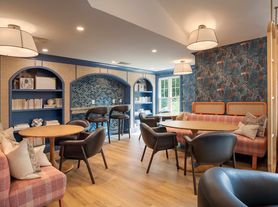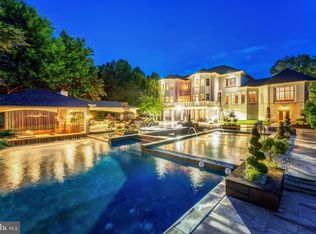Welcome to this beautifully updated split-foyer home offering 5 bedrooms, 4 full bathrooms, and over 3,000 sq. ft. of living space in the highly sought-after Langley High School Pyramid. The main level has an open layout with a renovated kitchen featuring an island, new appliances, and ample cabinet space. Just off the kitchen and light- filled dining room, enjoy easy access to the deck and patio, perfect for entertaining. The primary bedroom is a true retreat with a spacious bathroom, including a soaking tub, shower, water closet and double vanity. Upstairs also includes 3 other bedrooms and a bonus room above the previous garage space ideal as a home office, playroom, or media room. The lower level offers flexibility with a spacious recreation room with fireplace, an additional bedroom and full bath, plus a large room perfect for a home gym, studio, or hobby space. Recent updates include fresh paint and new carpet throughout. Located in a prime Great Falls location, you'll enjoy the tranquility of a residential neighborhood while being minutes from Reston Town Center, shopping, dining, and commuter routes. *Lawn care included in the rent. Former garage space will be used for storage for landlord and will not be available for tenant's use.
House for rent
$4,900/mo
10622 Cavalcade St, Great Falls, VA 22066
5beds
2,486sqft
Price may not include required fees and charges.
Singlefamily
Available now
Cats, dogs OK
Central air, electric
Has laundry laundry
4 Parking spaces parking
Electric, central, fireplace
What's special
Home officeBonus roomHome gymPrimary bedroomSpacious recreation roomAmple cabinet spaceNew appliances
- 8 days
- on Zillow |
- -- |
- -- |
Travel times
Looking to buy when your lease ends?
Consider a first-time homebuyer savings account designed to grow your down payment with up to a 6% match & 3.83% APY.
Facts & features
Interior
Bedrooms & bathrooms
- Bedrooms: 5
- Bathrooms: 4
- Full bathrooms: 4
Rooms
- Room types: Dining Room, Recreation Room
Heating
- Electric, Central, Fireplace
Cooling
- Central Air, Electric
Appliances
- Included: Dishwasher, Disposal, Dryer, Microwave, Range, Refrigerator, Washer
- Laundry: Has Laundry, In Unit
Features
- Dry Wall, Exhaust Fan
- Flooring: Carpet
- Has basement: Yes
- Has fireplace: Yes
Interior area
- Total interior livable area: 2,486 sqft
Property
Parking
- Total spaces: 4
- Parking features: Driveway
- Details: Contact manager
Features
- Exterior features: Contact manager
Details
- Parcel number: 0121040178
Construction
Type & style
- Home type: SingleFamily
- Property subtype: SingleFamily
Materials
- Roof: Shake Shingle
Condition
- Year built: 1977
Community & HOA
Location
- Region: Great Falls
Financial & listing details
- Lease term: Contact For Details
Price history
| Date | Event | Price |
|---|---|---|
| 9/26/2025 | Listed for rent | $4,900$2/sqft |
Source: Bright MLS #VAFX2267262 | ||

