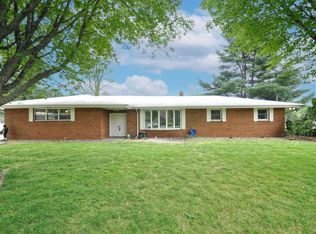Closed
$570,000
10622 Harrison Rd, Osceola, IN 46561
3beds
3,308sqft
Single Family Residence
Built in 1986
3.14 Acres Lot
$603,100 Zestimate®
$--/sqft
$3,016 Estimated rent
Home value
$603,100
$531,000 - $688,000
$3,016/mo
Zestimate® history
Loading...
Owner options
Explore your selling options
What's special
Welcome to Your Dream Home! Discover the perfect blend of rural charm and modern convenience on over 3 acres in the highly sought-after Penn Schools district. This inviting home features three spacious bedrooms and two full baths on the upper level, ensuring comfort for the whole family. The main level boasts a formal dining room, a cozy living room, and a family room highlighted by a stunning stone fireplace. The heart of the home is the well-appointed kitchen, complete with an island for extra counter space, a breakfast bar with more seating, ample space for additional dining, and newer appliances that make meal prep a delight. A dedicated home office adds to the functionality of this fantastic layout. The finished basement offers a generous family space ideal for entertaining, along with a versatile room perfect for a playroom or craft area. Step outside from the enclosed porch to your private oasis featuring an in-ground pool, surrounded by decorative fencing—perfect for summer gatherings! There is a half bath with easy access to the pool for all the guest to use. With a second well for irrigation, your lush yard will thrive year-round. Additional features include a detached garage that is insulated and heated, along with a shelter currently home to chickens. Recent updates such as a new roof and ceiling fans throughout ensure peace of mind for years to come. Don’t miss this incredible opportunity—schedule your private showing today and make this dream home your reality!
Zillow last checked: 8 hours ago
Listing updated: November 08, 2024 at 12:42pm
Listed by:
Erika Leman 574-209-3014,
RE/MAX Aspire
Bought with:
Cynthia M Acosta, RB19001277
Century 21 Circle
Source: IRMLS,MLS#: 202437855
Facts & features
Interior
Bedrooms & bathrooms
- Bedrooms: 3
- Bathrooms: 3
- Full bathrooms: 2
- 1/2 bathrooms: 1
Bedroom 1
- Level: Upper
Bedroom 2
- Level: Upper
Dining room
- Level: Main
- Area: 121
- Dimensions: 11 x 11
Family room
- Level: Main
- Area: 247
- Dimensions: 19 x 13
Kitchen
- Level: Main
- Area: 210
- Dimensions: 14 x 15
Living room
- Level: Main
- Area: 143
- Dimensions: 13 x 11
Office
- Level: Main
- Area: 130
- Dimensions: 13 x 10
Heating
- Natural Gas, Forced Air
Cooling
- Central Air
Appliances
- Included: Disposal, Dishwasher, Refrigerator, Gas Cooktop, Electric Oven
- Laundry: Electric Dryer Hookup, Main Level, Washer Hookup
Features
- Breakfast Bar, Ceiling Fan(s), Walk-In Closet(s), Stone Counters, Double Vanity, Tub and Separate Shower, Formal Dining Room
- Flooring: Hardwood, Carpet, Tile
- Basement: Full,Finished,Concrete,Sump Pump
- Number of fireplaces: 1
- Fireplace features: Family Room
Interior area
- Total structure area: 3,732
- Total interior livable area: 3,308 sqft
- Finished area above ground: 2,408
- Finished area below ground: 900
Property
Parking
- Total spaces: 2
- Parking features: Attached, Garage Door Opener, Heated Garage, Concrete
- Attached garage spaces: 2
- Has uncovered spaces: Yes
Features
- Levels: Two
- Stories: 2
- Patio & porch: Enclosed
- Exterior features: Irrigation System
- Fencing: Decorative
Lot
- Size: 3.14 Acres
- Dimensions: 622x220
- Features: 3-5.9999, Rural, Landscaped
Details
- Additional structures: Second Garage
- Parcel number: 711021100009.000031
- Other equipment: Generator, Sump Pump
Construction
Type & style
- Home type: SingleFamily
- Architectural style: Traditional
- Property subtype: Single Family Residence
Materials
- Vinyl Siding
- Roof: Asphalt,Shingle
Condition
- New construction: No
- Year built: 1986
Utilities & green energy
- Gas: NIPSCO
- Sewer: Septic Tank
- Water: Well
Community & neighborhood
Location
- Region: Osceola
- Subdivision: None
Other
Other facts
- Listing terms: Cash,Conventional
Price history
| Date | Event | Price |
|---|---|---|
| 11/8/2024 | Sold | $570,000-0.9% |
Source: | ||
| 10/31/2024 | Pending sale | $574,900 |
Source: | ||
| 10/1/2024 | Listed for sale | $574,900+15% |
Source: | ||
| 6/13/2023 | Sold | $500,000 |
Source: | ||
| 5/18/2023 | Pending sale | $500,000 |
Source: | ||
Public tax history
| Year | Property taxes | Tax assessment |
|---|---|---|
| 2024 | $2,894 +5.9% | $337,500 +4.2% |
| 2023 | $2,731 -5.7% | $324,000 +18.4% |
| 2022 | $2,897 +0.3% | $273,600 +2% |
Find assessor info on the county website
Neighborhood: 46561
Nearby schools
GreatSchools rating
- 7/10Elm Road Elementary SchoolGrades: PK-5Distance: 3.6 mi
- 6/10Virgil I Grissom Middle SchoolGrades: 6-8Distance: 4.4 mi
- 10/10Penn High SchoolGrades: 9-12Distance: 2.6 mi
Schools provided by the listing agent
- Elementary: Elm Road
- Middle: Grissom
- High: Penn
- District: Penn-Harris-Madison School Corp.
Source: IRMLS. This data may not be complete. We recommend contacting the local school district to confirm school assignments for this home.
Get pre-qualified for a loan
At Zillow Home Loans, we can pre-qualify you in as little as 5 minutes with no impact to your credit score.An equal housing lender. NMLS #10287.
