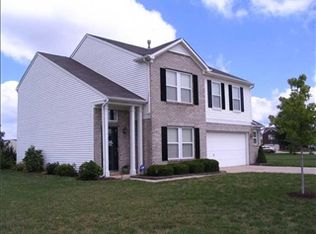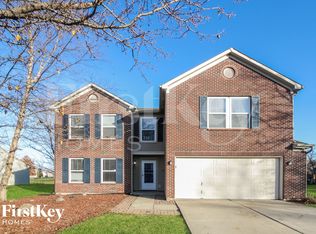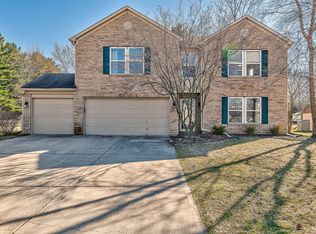Sold for $160,100
Street View
$160,100
10622 Howe Rd, Fishers, IN 46038
4beds
2,845sqft
SingleFamily
Built in 2001
0.31 Acres Lot
$411,100 Zestimate®
$56/sqft
$2,645 Estimated rent
Home value
$411,100
$391,000 - $432,000
$2,645/mo
Zestimate® history
Loading...
Owner options
Explore your selling options
What's special
10622 Howe Rd, Fishers, IN 46038 is a single family home that contains 2,845 sq ft and was built in 2001. It contains 4 bedrooms and 3 bathrooms. This home last sold for $160,100 in October 2024.
The Zestimate for this house is $411,100. The Rent Zestimate for this home is $2,645/mo.
Facts & features
Interior
Bedrooms & bathrooms
- Bedrooms: 4
- Bathrooms: 3
- Full bathrooms: 2
- 1/2 bathrooms: 1
Heating
- Other
Cooling
- Central
Features
- Basement: None
- Has fireplace: Yes
- Fireplace features: Electric
Interior area
- Total interior livable area: 2,845 sqft
Property
Parking
- Parking features: Garage - Attached
Lot
- Size: 0.31 Acres
Details
- Parcel number: 291129021023000020
Construction
Type & style
- Home type: SingleFamily
Materials
- Roof: Asphalt
Condition
- Year built: 2001
Community & neighborhood
Location
- Region: Fishers
HOA & financial
HOA
- Has HOA: Yes
- HOA fee: $44 monthly
Price history
| Date | Event | Price |
|---|---|---|
| 8/8/2025 | Listing removed | $419,900$148/sqft |
Source: | ||
| 7/23/2025 | Price change | $419,900-0.7%$148/sqft |
Source: | ||
| 7/2/2025 | Price change | $422,900-0.9%$149/sqft |
Source: | ||
| 5/29/2025 | Price change | $426,900-0.5%$150/sqft |
Source: | ||
| 5/14/2025 | Price change | $428,900-0.2%$151/sqft |
Source: | ||
Public tax history
| Year | Property taxes | Tax assessment |
|---|---|---|
| 2024 | $3,830 +8% | $349,600 +2% |
| 2023 | $3,548 +13.2% | $342,600 +14.1% |
| 2022 | $3,133 +13.8% | $300,200 +13.8% |
Find assessor info on the county website
Neighborhood: 46038
Nearby schools
GreatSchools rating
- 7/10Sand Creek ElementaryGrades: PK-4Distance: 0.9 mi
- 7/10Fishers Junior High SchoolGrades: 7-8Distance: 1.1 mi
- 10/10Fishers High SchoolGrades: 9-12Distance: 0.7 mi
Get a cash offer in 3 minutes
Find out how much your home could sell for in as little as 3 minutes with a no-obligation cash offer.
Estimated market value$411,100
Get a cash offer in 3 minutes
Find out how much your home could sell for in as little as 3 minutes with a no-obligation cash offer.
Estimated market value
$411,100


