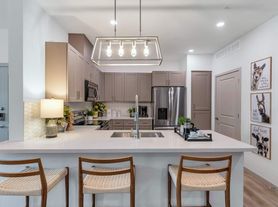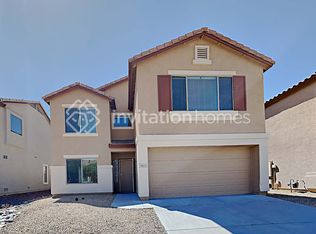LOCATION! Corner Lot in Prime Laveen Community. This spacious single-story Blackstone floor plan offers 5 bedrooms, 3 bathrooms, and a 2-car garage. The open-concept kitchen overlooks the great room and features granite countertops, upgraded cabinets, and stainless steel appliances including a newly installed RO system. The primary suite includes a full bath with double sinks and a walk-in closet.
Upgrades include: Smart Home technology, Taexx built-in pest control, rain gutters, 20x20 tile throughout with carpet in all bedrooms and great room, and two-tone paint. Washer, dryer, and refrigerator are included.
Property is conveniently located near Baseline & Loop 202, with mountain views and easy access to shopping.
Rent is flexible!
House for rent
$2,400/mo
10622 S 52nd Ln, Laveen, AZ 85339
5beds
2,238sqft
Price may not include required fees and charges.
Singlefamily
Available now
-- Pets
Central air, ceiling fan
Dryer included laundry
4 Parking spaces parking
Electric
What's special
Mountain viewsPrimary suiteCorner lotWalk-in closetGranite countertopsOpen-concept kitchenUpgraded cabinets
- 102 days |
- -- |
- -- |
Travel times
Renting now? Get $1,000 closer to owning
Unlock a $400 renter bonus, plus up to a $600 savings match when you open a Foyer+ account.
Offers by Foyer; terms for both apply. Details on landing page.
Facts & features
Interior
Bedrooms & bathrooms
- Bedrooms: 5
- Bathrooms: 3
- Full bathrooms: 3
Heating
- Electric
Cooling
- Central Air, Ceiling Fan
Appliances
- Included: Dryer, Washer
- Laundry: Dryer Included, Engy Star (See Rmks), In Unit, Inside, Washer Included
Features
- Ceiling Fan(s), Double Vanity, Eat-in Kitchen, Granite Counters, High Speed Internet, Kitchen Island, Pantry, Smart Home, Walk In Closet
- Flooring: Carpet, Tile
Interior area
- Total interior livable area: 2,238 sqft
Property
Parking
- Total spaces: 4
- Parking features: Covered
- Details: Contact manager
Features
- Stories: 1
- Exterior features: Contact manager
Details
- Parcel number: 30006328
Construction
Type & style
- Home type: SingleFamily
- Architectural style: Contemporary
- Property subtype: SingleFamily
Materials
- Roof: Tile
Condition
- Year built: 2021
Community & HOA
Location
- Region: Laveen
Financial & listing details
- Lease term: Contact For Details
Price history
| Date | Event | Price |
|---|---|---|
| 10/8/2025 | Price change | $2,400+0.4%$1/sqft |
Source: ARMLS #6886582 | ||
| 9/26/2025 | Price change | $2,390-4.4%$1/sqft |
Source: ARMLS #6886582 | ||
| 9/24/2025 | Price change | $2,499-1.8%$1/sqft |
Source: ARMLS #6886582 | ||
| 9/23/2025 | Price change | $2,545-2.1%$1/sqft |
Source: ARMLS #6886582 | ||
| 9/13/2025 | Price change | $2,599-1%$1/sqft |
Source: ARMLS #6886582 | ||

