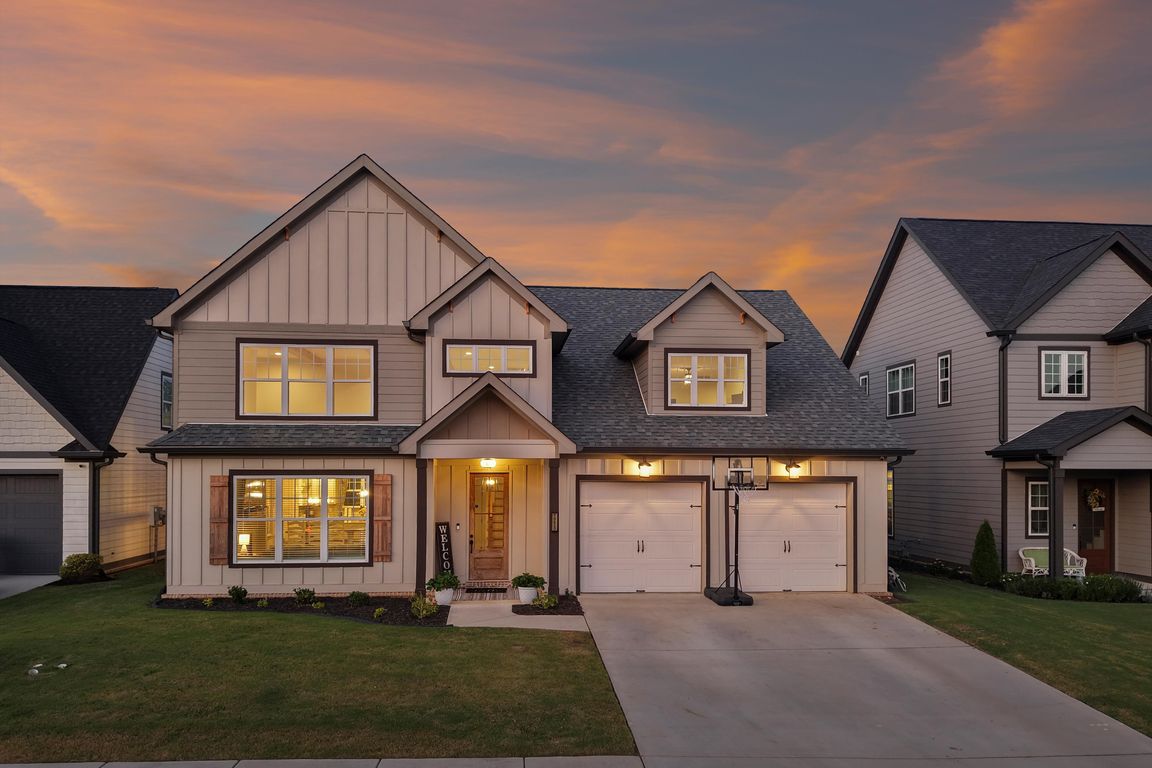
For salePrice cut: $15K (10/22)
$775,000
5beds
3,500sqft
10623 Flicker Way, Apison, TN 37302
5beds
3,500sqft
Single family residence
Built in 2022
7,840 sqft
2 Attached garage spaces
$221 price/sqft
$650 annually HOA fee
What's special
Welcome home to this beautifully maintained 2022 built 5-bedroom residence in Hawks Landing. The main-level primary suite sets the tone for comfort and accessibility, while upstairs you'll discover three additional bedrooms, a sizable bonus space, and a versatile recreational room perfect for a home office or playroom. Inside, enjoy the elegance ...
- 61 days |
- 192 |
- 4 |
Source: Greater Chattanooga Realtors,MLS#: 1520131
Travel times
Living Room
Kitchen
Primary Bedroom
Zillow last checked: 8 hours ago
Listing updated: October 22, 2025 at 11:00am
Listed by:
Drew Carey 423-618-3739,
EXP Realty, LLC 888-519-5113
Source: Greater Chattanooga Realtors,MLS#: 1520131
Facts & features
Interior
Bedrooms & bathrooms
- Bedrooms: 5
- Bathrooms: 4
- Full bathrooms: 3
- 1/2 bathrooms: 1
Primary bedroom
- Level: First
Bedroom
- Level: Second
Bedroom
- Level: Second
Bedroom
- Level: Second
Bedroom
- Level: Second
Bathroom
- Level: First
Bathroom
- Level: Second
Bathroom
- Level: Second
Other
- Level: First
Bonus room
- Level: Second
Bonus room
- Level: Second
Dining room
- Level: First
Kitchen
- Level: First
Laundry
- Level: Second
Living room
- Level: First
Heating
- Central
Cooling
- Ceiling Fan(s), Central Air
Appliances
- Included: Smart Appliance(s), Tankless Water Heater, Stainless Steel Appliance(s), Self Cleaning Oven, Range Hood, Oven, Microwave, Instant Hot Water, Gas Water Heater, Gas Range, Free-Standing Range, Free-Standing Gas Range, ENERGY STAR Qualified Appliances, Electric Water Heater, Disposal, Dishwasher
- Laundry: Electric Dryer Hookup, Gas Dryer Hookup, Laundry Room, Main Level, Washer Hookup
Features
- Breakfast Nook, Cathedral Ceiling(s), Ceiling Fan(s), Crown Molding, Double Vanity, Eat-in Kitchen, En Suite, Granite Counters, High Ceilings, High Speed Internet, Kitchen Island, Pantry, Primary Downstairs, Recessed Lighting, Separate Dining Room, Soaking Tub, Split Bedrooms, Tub/shower Combo, Vaulted Ceiling(s), Walk-In Closet(s)
- Flooring: Carpet, Hardwood, Tile
- Windows: Blinds, Double Pane Windows, Insulated Windows, Shutters, Vinyl Frames, Window Treatments
- Has basement: No
- Number of fireplaces: 1
- Fireplace features: Gas Log, Living Room
Interior area
- Total structure area: 3,500
- Total interior livable area: 3,500 sqft
- Finished area above ground: 3,500
Video & virtual tour
Property
Parking
- Total spaces: 2
- Parking features: Driveway, Garage, Garage Door Opener, Garage Faces Front, Kitchen Level, Off Street, On Street
- Attached garage spaces: 2
Features
- Levels: Two
- Stories: 2
- Patio & porch: Covered, Deck, Enclosed, Patio, Porch, Porch - Covered, Rear Porch
- Exterior features: Rain Gutters
- Pool features: Community, Fenced, In Ground
- Fencing: None
Lot
- Size: 7,840.8 Square Feet
- Features: Back Yard, Cleared, Cul-De-Sac, Front Yard, Landscaped, Level
Details
- Parcel number: 161o B 010
- Special conditions: Standard
Construction
Type & style
- Home type: SingleFamily
- Property subtype: Single Family Residence
Materials
- Vinyl Siding
- Foundation: Slab
- Roof: Asphalt,Shingle
Condition
- Updated/Remodeled
- New construction: No
- Year built: 2022
Utilities & green energy
- Sewer: Public Sewer
- Water: Public
- Utilities for property: Cable Connected, Electricity Connected, Natural Gas Connected, Sewer Connected, Water Connected, Underground Utilities
Community & HOA
Community
- Features: Clubhouse, Playground, Pool, Sidewalks, Street Lights
- Security: Smoke Detector(s)
- Senior community: Yes
- Subdivision: Hawks Landing
HOA
- Has HOA: Yes
- Amenities included: Clubhouse, Pool
- Services included: None
- HOA fee: $650 annually
Location
- Region: Apison
Financial & listing details
- Price per square foot: $221/sqft
- Tax assessed value: $455,600
- Annual tax amount: $2,557
- Date on market: 9/11/2025
- Listing terms: Cash,Conventional,FHA,VA Loan
- Inclusions: NA
- Road surface type: Concrete