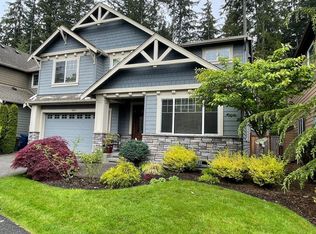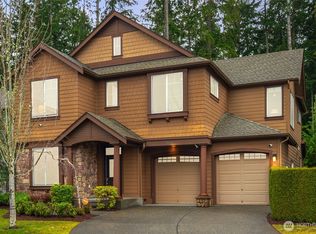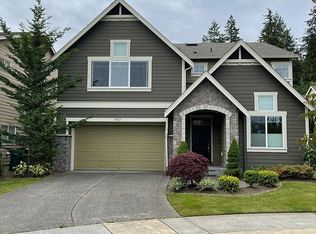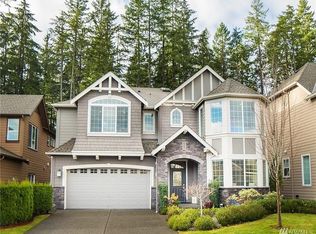Park like setting in a private corner lot surrounded by nature, parks and trails. MF built in 2013, the most desirable floorplan. Sunlit 4 bedrooms & guest bed on main. Open kitchen offers granite slab,large center island & walk-in pantry. Master suite/vaulted ceiling, spa-like bath,soaking tub and tile wrapped shower, Dual vanities, sitting bench & sumptuous walk-in closet. Cozy mudroom, 3 car garage. All appliances included. Fully-fenced, large backyard/veggie garden planters. Home sweet home!
This property is off market, which means it's not currently listed for sale or rent on Zillow. This may be different from what's available on other websites or public sources.



