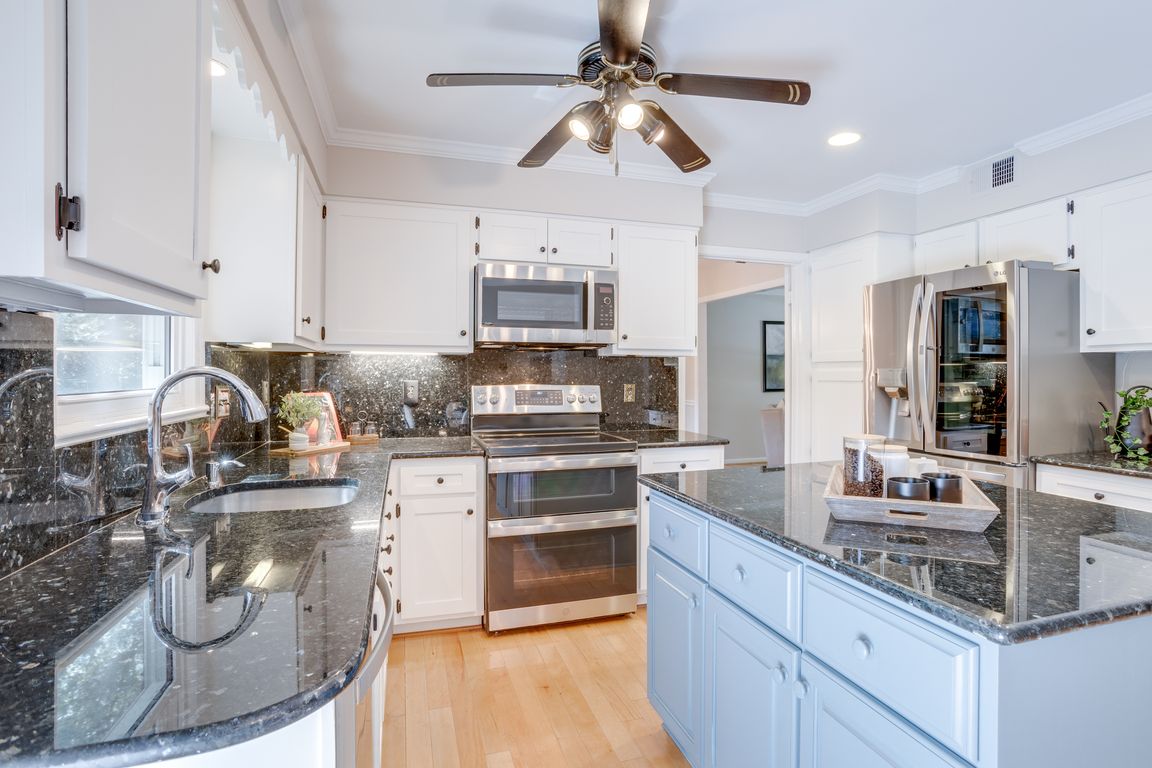
Under contract
$939,000
4beds
3,679sqft
10625 Battalion Landing Ct, Burke, VA 22015
4beds
3,679sqft
Single family residence
Built in 1980
0.31 Acres
2 Attached garage spaces
$255 price/sqft
$57 monthly HOA fee
What's special
Cozy family roomFinished lower levelMeticulously maintained brick-front homeWet barLight-filled main levelGranite countersTimbertech composite deck
Tucked away on a peaceful cul-de-sac in sought-after Burke Centre, this meticulously maintained brick-front home offers space, charm, and thoughtful updates throughout. Hardwood floors welcome you into the foyer and lead up to the light-filled main level, where a spacious living room with crown molding flows seamlessly into the formal dining ...
- 34 days |
- 363 |
- 8 |
Likely to sell faster than
Source: Bright MLS,MLS#: VAFX2254548
Travel times
Family Room
Kitchen
Living Room
Dining Room
Primary Bedroom
Primary Bathroom
Zillow last checked: 7 hours ago
Listing updated: September 09, 2025 at 03:11am
Listed by:
Jamie Petrik 571-237-5432,
eXp Realty LLC,
Listing Team: Debbie Dogrul Associates, Co-Listing Team: Debbie Dogrul Associates,Co-Listing Agent: Melissa Govoruhk 703-772-2689,
eXp Realty LLC
Source: Bright MLS,MLS#: VAFX2254548
Facts & features
Interior
Bedrooms & bathrooms
- Bedrooms: 4
- Bathrooms: 4
- Full bathrooms: 2
- 1/2 bathrooms: 2
Rooms
- Room types: Living Room, Dining Room, Primary Bedroom, Bedroom 2, Bedroom 3, Bedroom 4, Kitchen, Family Room, Foyer, Laundry, Recreation Room, Storage Room, Bathroom 2, Primary Bathroom, Half Bath
Primary bedroom
- Level: Upper
- Area: 221 Square Feet
- Dimensions: 17 x 13
Bedroom 2
- Level: Upper
- Area: 121 Square Feet
- Dimensions: 11 x 11
Bedroom 3
- Level: Upper
- Area: 154 Square Feet
- Dimensions: 14 x 11
Bedroom 4
- Level: Upper
- Area: 100 Square Feet
- Dimensions: 10 x 10
Primary bathroom
- Level: Upper
Bathroom 2
- Level: Upper
Dining room
- Level: Main
- Area: 154 Square Feet
- Dimensions: 14 x 11
Family room
- Level: Lower
- Area: 374 Square Feet
- Dimensions: 22 x 17
Foyer
- Level: Main
- Area: 135 Square Feet
- Dimensions: 15 x 9
Half bath
- Level: Lower
Half bath
- Level: Lower
Kitchen
- Level: Main
- Area: 154 Square Feet
- Dimensions: 14 x 11
Laundry
- Level: Lower
- Area: 64 Square Feet
- Dimensions: 8 x 8
Living room
- Level: Main
- Area: 234 Square Feet
- Dimensions: 18 x 13
Recreation room
- Level: Lower
- Area: 580 Square Feet
- Dimensions: 29 x 20
Storage room
- Level: Lower
- Area: 108 Square Feet
- Dimensions: 18 x 6
Heating
- Heat Pump, Natural Gas
Cooling
- Central Air, Electric
Appliances
- Included: Microwave, Dryer, Washer, Dishwasher, Disposal, Humidifier, Refrigerator, Ice Maker, Cooktop, Gas Water Heater, Tankless Water Heater
- Laundry: Has Laundry, Lower Level, Laundry Room
Features
- Ceiling Fan(s), Air Filter System, Soaking Tub, Bathroom - Tub Shower, Bathroom - Walk-In Shower, Breakfast Area, Chair Railings, Family Room Off Kitchen, Formal/Separate Dining Room, Kitchen Island, Kitchen - Table Space, Pantry, Primary Bath(s), Recessed Lighting, Upgraded Countertops, Walk-In Closet(s)
- Flooring: Wood
- Windows: Window Treatments
- Basement: Full,Finished,Interior Entry
- Number of fireplaces: 1
- Fireplace features: Screen
Interior area
- Total structure area: 3,679
- Total interior livable area: 3,679 sqft
- Finished area above ground: 1,879
- Finished area below ground: 1,800
Video & virtual tour
Property
Parking
- Total spaces: 4
- Parking features: Garage Faces Front, Garage Door Opener, Inside Entrance, Asphalt, Attached, Driveway
- Attached garage spaces: 2
- Uncovered spaces: 2
Accessibility
- Accessibility features: None
Features
- Levels: Multi/Split,Four
- Stories: 4
- Patio & porch: Deck
- Pool features: Community
- Has view: Yes
- View description: Garden
Lot
- Size: 0.31 Acres
- Features: Backs to Trees, Cul-De-Sac
Details
- Additional structures: Above Grade, Below Grade
- Parcel number: 0774 07 0106
- Zoning: 372
- Special conditions: Standard
Construction
Type & style
- Home type: SingleFamily
- Architectural style: Traditional
- Property subtype: Single Family Residence
Materials
- Brick, Vinyl Siding
- Foundation: Other
Condition
- New construction: No
- Year built: 1980
Details
- Builder model: BRIDLEWOOD
Utilities & green energy
- Sewer: Public Sewer
- Water: Public
Community & HOA
Community
- Subdivision: Burke Centre
HOA
- Has HOA: Yes
- Amenities included: Basketball Court, Common Grounds, Jogging Path, Meeting Room, Party Room, Picnic Area, Pool, Tennis Court(s), Tot Lots/Playground
- Services included: Common Area Maintenance, Management, Recreation Facility, Snow Removal, Trash
- HOA fee: $57 monthly
Location
- Region: Burke
Financial & listing details
- Price per square foot: $255/sqft
- Tax assessed value: $821,460
- Annual tax amount: $9,496
- Date on market: 9/4/2025
- Listing agreement: Exclusive Right To Sell
- Ownership: Fee Simple