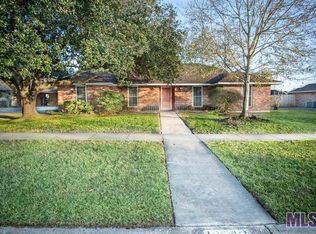Sold
Price Unknown
10625 Ridgely Rd, Baton Rouge, LA 70809
4beds
2,031sqft
Single Family Residence, Residential
Built in 1979
0.29 Acres Lot
$291,200 Zestimate®
$--/sqft
$2,050 Estimated rent
Home value
$291,200
$274,000 - $312,000
$2,050/mo
Zestimate® history
Loading...
Owner options
Explore your selling options
What's special
This 4-bedroom, 2-bathroom home in Jefferson Terrace provides ample space for family living and entertaining. The kitchen boasts beautiful wooden cabinetry, granite countertops, and stainless steel appliances, including a gas range, dishwasher, and built-in microwave, plenty of storage, and breakfast nook. Adjacent to the kitchen is a bright dining area with large windows. The spacious living room features tile flooring and sliding glass doors that lead to the backyard, enhancing indoor-outdoor flow. The primary suite is situated on the back, left wing of the home. The primary bedroom features an en-suite bath with a glass-enclosed shower and vanity. The additional bedrooms are on the front, left wing of the home and share a full bath featuring a bathtub/shower combo and ample storage. The backyard offers a large fenced area with lush grass and mature trees, perfect for outdoor activities, along with a spacious covered patio equipped with additional carport space. This home has a cozy and traditional suburban aesthetic.
Zillow last checked: 8 hours ago
Listing updated: July 18, 2025 at 09:10pm
Listed by:
Crystal Bonin,
Crystal Bonin Realty
Bought with:
Ronda Petersen, 995716189
United Properties of Louisiana
Source: ROAM MLS,MLS#: 2024021829
Facts & features
Interior
Bedrooms & bathrooms
- Bedrooms: 4
- Bathrooms: 2
- Full bathrooms: 2
Primary bedroom
- Features: En Suite Bath, Ceiling Fan(s), Walk-In Closet(s)
- Level: Main
- Area: 213.13
- Width: 16.5
Bedroom 1
- Level: Main
- Area: 118.82
- Width: 9.83
Bedroom 2
- Level: Main
- Area: 154.29
- Width: 11.5
Bedroom 3
- Level: Main
- Area: 140.1
- Width: 12.83
Primary bathroom
- Features: Shower Only
- Level: Main
- Area: 55.42
- Dimensions: 7 x 7.92
Bathroom 1
- Level: Main
- Area: 64.65
Dining room
- Level: Main
- Area: 241.5
- Length: 18
Kitchen
- Features: Granite Counters, Counters Solid Surface, Pantry
- Level: Main
- Area: 199.02
Living room
- Level: Main
- Area: 247.95
Heating
- Central
Cooling
- Central Air
Appliances
- Included: Gas Cooktop, Dishwasher, Disposal, Microwave, Range/Oven, Range Hood, Stainless Steel Appliance(s)
Features
- Flooring: Ceramic Tile
Interior area
- Total structure area: 3,270
- Total interior livable area: 2,031 sqft
Property
Parking
- Total spaces: 4
- Parking features: 4+ Cars Park, Attached, Carport, Driveway
- Has carport: Yes
Features
- Stories: 1
- Fencing: Full,Privacy,Wood
Lot
- Size: 0.29 Acres
- Dimensions: 86 x 143
Details
- Special conditions: Standard
Construction
Type & style
- Home type: SingleFamily
- Architectural style: Ranch
- Property subtype: Single Family Residence, Residential
Materials
- Brick Siding, Wood Siding
- Foundation: Slab
- Roof: Composition
Condition
- New construction: No
- Year built: 1979
Utilities & green energy
- Gas: Entergy
- Sewer: Public Sewer
- Water: Public
Community & neighborhood
Location
- Region: Baton Rouge
- Subdivision: Jefferson Terrace
Other
Other facts
- Listing terms: Cash,Conventional,FHA,FMHA/Rural Dev,VA Loan
Price history
| Date | Event | Price |
|---|---|---|
| 7/18/2025 | Sold | -- |
Source: | ||
| 6/10/2025 | Pending sale | $300,000$148/sqft |
Source: | ||
| 5/13/2025 | Price change | $300,000-4.8%$148/sqft |
Source: | ||
| 2/28/2025 | Price change | $315,000-1.6%$155/sqft |
Source: | ||
| 1/8/2025 | Price change | $320,000-1.5%$158/sqft |
Source: | ||
Public tax history
Tax history is unavailable.
Neighborhood: Inniswold
Nearby schools
GreatSchools rating
- 4/10Jefferson Terrace Elementary SchoolGrades: PK-8Distance: 0.4 mi
- 2/10Tara High SchoolGrades: 9-12Distance: 2.9 mi
Schools provided by the listing agent
- District: East Baton Rouge
Source: ROAM MLS. This data may not be complete. We recommend contacting the local school district to confirm school assignments for this home.
Sell with ease on Zillow
Get a Zillow Showcase℠ listing at no additional cost and you could sell for —faster.
$291,200
2% more+$5,824
With Zillow Showcase(estimated)$297,024
