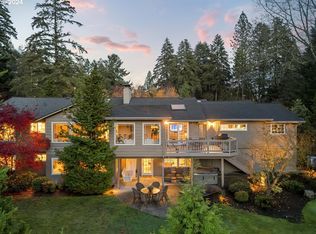Sold
$910,000
10625 SW Hawthorne Ln, Portland, OR 97225
4beds
2,861sqft
Residential, Single Family Residence
Built in 1959
0.48 Acres Lot
$957,700 Zestimate®
$318/sqft
$3,414 Estimated rent
Home value
$957,700
$900,000 - $1.02M
$3,414/mo
Zestimate® history
Loading...
Owner options
Explore your selling options
What's special
This charming four-bedroom, three-bathroom house is located at 10625 SouthwestHawthorne Ln., Portland, OR. Situated on a spacious half-acre lot in the desirable Vista Hills neigh?borhood, this home offers plenty of privacy and tranquility. The kitchen has been beautifully remod?eled, featuring modern appliances and stylish finishes. The entire house boasts updated flooring, en?hancing its overall appeal. All three bathrooms have been tastefully updated, adding a touch of luxury to this home. With itsprime location, ample space, and thoughtful updates, this property is a true gem in the Vista Hills neighborhood.
Zillow last checked: 8 hours ago
Listing updated: December 20, 2023 at 03:20am
Listed by:
Merri Ott 503-310-2429,
MORE Realty,
Johnny Ott 503-680-5043,
MORE Realty
Bought with:
Matt Booth, 201218356
RE/MAX Equity Group
Source: RMLS (OR),MLS#: 23157190
Facts & features
Interior
Bedrooms & bathrooms
- Bedrooms: 4
- Bathrooms: 3
- Full bathrooms: 3
- Main level bathrooms: 1
Primary bedroom
- Features: Bathroom, Wood Floors
- Level: Upper
- Area: 224
- Dimensions: 14 x 16
Bedroom 2
- Features: Wood Floors
- Level: Upper
- Area: 120
- Dimensions: 10 x 12
Bedroom 3
- Features: Wood Floors
- Level: Upper
- Area: 120
- Dimensions: 10 x 12
Bedroom 4
- Features: Wallto Wall Carpet
- Level: Lower
- Area: 130
- Dimensions: 10 x 13
Dining room
- Features: Kitchen Dining Room Combo, Slate Flooring
- Level: Main
- Area: 144
- Dimensions: 12 x 12
Family room
- Features: Fireplace, Wallto Wall Carpet
- Level: Lower
- Area: 396
- Dimensions: 12 x 33
Kitchen
- Features: Appliance Garage, Builtin Range, Builtin Refrigerator, Eat Bar, Gourmet Kitchen, Great Room, Updated Remodeled, Double Oven, Slate Flooring
- Level: Main
- Area: 230
- Width: 23
Living room
- Features: Fireplace, Gourmet Kitchen, Great Room, Tile Floor, Wood Floors
- Level: Main
- Area: 345
- Dimensions: 15 x 23
Heating
- Forced Air, Fireplace(s)
Cooling
- Central Air
Appliances
- Included: Built-In Range, Convection Oven, Dishwasher, Disposal, Double Oven, Free-Standing Range, Free-Standing Refrigerator, Gas Appliances, Microwave, Plumbed For Ice Maker, Range Hood, Appliance Garage, Built-In Refrigerator, Gas Water Heater, Tankless Water Heater
- Laundry: Laundry Room
Features
- Granite, High Ceilings, Kitchen Dining Room Combo, Eat Bar, Gourmet Kitchen, Great Room, Updated Remodeled, Bathroom, Pantry, Pot Filler, Tile
- Flooring: Wall to Wall Carpet, Wood, Slate, Tile
- Windows: Double Pane Windows, Vinyl Frames
- Basement: Finished
- Number of fireplaces: 1
- Fireplace features: Wood Burning
Interior area
- Total structure area: 2,861
- Total interior livable area: 2,861 sqft
Property
Parking
- Total spaces: 2
- Parking features: Driveway, On Street, RV Access/Parking, Garage Door Opener, Attached
- Attached garage spaces: 2
- Has uncovered spaces: Yes
Features
- Stories: 3
- Patio & porch: Covered Patio, Patio
- Exterior features: Gas Hookup, Yard
- Fencing: Fenced
Lot
- Size: 0.48 Acres
- Features: Level, Terraced, Sprinkler, SqFt 20000 to Acres1
Details
- Additional structures: GasHookup, RVParking, SeparateLivingQuartersApartmentAuxLivingUnit
- Parcel number: R58555
Construction
Type & style
- Home type: SingleFamily
- Architectural style: Mid Century Modern,Traditional
- Property subtype: Residential, Single Family Residence
Materials
- Cedar
- Roof: Composition
Condition
- Updated/Remodeled
- New construction: No
- Year built: 1959
Utilities & green energy
- Gas: Gas Hookup, Gas
- Sewer: Public Sewer
- Water: Public
- Utilities for property: Cable Connected
Community & neighborhood
Security
- Security features: Fire Sprinkler System
Location
- Region: Portland
Other
Other facts
- Listing terms: Cash,Conventional,VA Loan
- Road surface type: Paved
Price history
| Date | Event | Price |
|---|---|---|
| 12/19/2023 | Sold | $910,000-4.1%$318/sqft |
Source: | ||
| 11/7/2023 | Pending sale | $949,000$332/sqft |
Source: | ||
| 10/21/2023 | Listed for sale | $949,000+91.7%$332/sqft |
Source: | ||
| 7/18/2008 | Sold | $495,000$173/sqft |
Source: Public Record | ||
Public tax history
| Year | Property taxes | Tax assessment |
|---|---|---|
| 2024 | $10,473 +6.4% | $560,020 +3% |
| 2023 | $9,844 +3.7% | $543,710 +3% |
| 2022 | $9,491 +3.7% | $527,880 |
Find assessor info on the county website
Neighborhood: 97225
Nearby schools
GreatSchools rating
- 8/10Ridgewood Elementary SchoolGrades: K-5Distance: 0.3 mi
- 7/10Cedar Park Middle SchoolGrades: 6-8Distance: 0.7 mi
- 7/10Beaverton High SchoolGrades: 9-12Distance: 1.5 mi
Schools provided by the listing agent
- Elementary: Ridgewood
- Middle: Cedar Park
- High: Beaverton
Source: RMLS (OR). This data may not be complete. We recommend contacting the local school district to confirm school assignments for this home.
Get a cash offer in 3 minutes
Find out how much your home could sell for in as little as 3 minutes with a no-obligation cash offer.
Estimated market value
$957,700
Get a cash offer in 3 minutes
Find out how much your home could sell for in as little as 3 minutes with a no-obligation cash offer.
Estimated market value
$957,700
